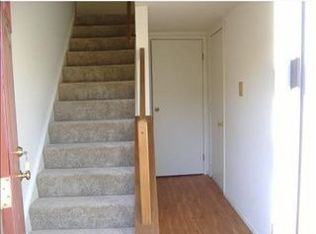Sold for $236,000
$236,000
3129 Laurel Ridge Cir, Bridgeville, PA 15017
3beds
1,304sqft
Townhouse
Built in 1979
1,437.48 Square Feet Lot
$240,300 Zestimate®
$181/sqft
$1,754 Estimated rent
Home value
$240,300
$221,000 - $262,000
$1,754/mo
Zestimate® history
Loading...
Owner options
Explore your selling options
What's special
Located in HUNTING RIDGE in the South Fayette School District this townhome is ready to go! LVT flooring in the Living and Dining Room as well as the Master Bedroom. Neutral décor. Open concept main living area with natural light. Private level outdoor space off the Dining room w/covered Deck. Functional equipped Kitchen. Main floor half bath. The upper level features the owner’s suite w/ 2 closets and two additional bedrooms w/good closet space and a full bathroom. Extra wide driveway room enough for 3 vehicles and a 1-car Integral GARAGE. Enjoy maintenance free living in addition to the many community amenities: *newly renovated swimming pool, clubhouse, tennis, pickleball and basketball courts, playgrounds and walking trails. Low monthly HOA covers mowing and snow removal in common areas. Dishwasher/Microwave 2023, Water Heater 2021. Newer windows, Patio Door and Siding 2011. Centrally located in Bridgeville, easy commute to I-79 and the city as well as RT 50 and 19.
Zillow last checked: 8 hours ago
Listing updated: October 22, 2024 at 07:28am
Listed by:
Michael Fragello 724-554-6621,
HOWARD HANNA REAL ESTATE SERVICES
Bought with:
Joe Corsale
RE/MAX REAL ESTATE SOLUTIONS
Source: WPMLS,MLS#: 1669113 Originating MLS: West Penn Multi-List
Originating MLS: West Penn Multi-List
Facts & features
Interior
Bedrooms & bathrooms
- Bedrooms: 3
- Bathrooms: 2
- Full bathrooms: 1
- 1/2 bathrooms: 1
Primary bedroom
- Level: Upper
- Dimensions: 16X13
Bedroom 2
- Level: Upper
- Dimensions: 13X10
Bedroom 3
- Level: Upper
- Dimensions: 9X10
Dining room
- Level: Main
- Dimensions: 14X10
Kitchen
- Level: Main
- Dimensions: 10X10
Laundry
- Level: Lower
Living room
- Level: Main
- Dimensions: 16X14
Heating
- Forced Air, Gas
Cooling
- Central Air
Appliances
- Included: Some Gas Appliances, Dishwasher, Disposal, Microwave, Refrigerator, Stove
Features
- Pantry, Window Treatments
- Flooring: Ceramic Tile, Vinyl, Carpet
- Windows: Screens, Window Treatments
- Basement: Partial,Walk-Out Access
- Has fireplace: No
Interior area
- Total structure area: 1,304
- Total interior livable area: 1,304 sqft
Property
Parking
- Total spaces: 1
- Parking features: Built In, Garage Door Opener
- Has attached garage: Yes
Features
- Levels: Three Or More
- Stories: 3
- Pool features: Pool
Lot
- Size: 1,437 sqft
- Dimensions: 0.033
Details
- Parcel number: 0481L00064000000
Construction
Type & style
- Home type: Townhouse
- Architectural style: Three Story
- Property subtype: Townhouse
Materials
- Vinyl Siding
- Roof: Asphalt
Condition
- Resale
- Year built: 1979
Utilities & green energy
- Sewer: Public Sewer
- Water: Public
Community & neighborhood
Location
- Region: Bridgeville
- Subdivision: HUNTING RIDGE
HOA & financial
HOA
- Has HOA: Yes
- HOA fee: $66 monthly
Price history
| Date | Event | Price |
|---|---|---|
| 10/22/2024 | Sold | $236,000+2.7%$181/sqft |
Source: | ||
| 8/31/2024 | Contingent | $229,900$176/sqft |
Source: | ||
| 8/28/2024 | Listed for sale | $229,900+99%$176/sqft |
Source: | ||
| 9/13/2010 | Sold | $115,500-2.9%$89/sqft |
Source: Public Record Report a problem | ||
| 6/12/2010 | Price change | $118,900-0.8%$91/sqft |
Source: Pittsburgh South Realty LP #834313 Report a problem | ||
Public tax history
| Year | Property taxes | Tax assessment |
|---|---|---|
| 2025 | $3,559 +11.4% | $88,400 |
| 2024 | $3,197 +664.5% | $88,400 |
| 2023 | $418 | $88,400 |
Find assessor info on the county website
Neighborhood: 15017
Nearby schools
GreatSchools rating
- 7/10South Fayette Intermediate SchoolGrades: 3-5Distance: 3.8 mi
- 7/10South Fayette Middle SchoolGrades: 6-8Distance: 4.1 mi
- 9/10South Fayette Twp High SchoolGrades: 9-12Distance: 4 mi
Schools provided by the listing agent
- District: South Fayette
Source: WPMLS. This data may not be complete. We recommend contacting the local school district to confirm school assignments for this home.
Get pre-qualified for a loan
At Zillow Home Loans, we can pre-qualify you in as little as 5 minutes with no impact to your credit score.An equal housing lender. NMLS #10287.
