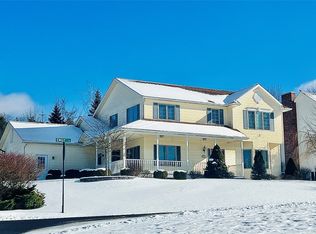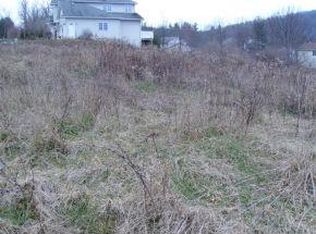Sold for $475,000
$475,000
3129 Knapp Rd, Vestal, NY 13850
4beds
3,005sqft
Single Family Residence
Built in 1997
0.37 Acres Lot
$482,100 Zestimate®
$158/sqft
$3,022 Estimated rent
Home value
$482,100
$444,000 - $516,000
$3,022/mo
Zestimate® history
Loading...
Owner options
Explore your selling options
What's special
DON'T MISS THE OPPORTUNITY to make this 4 bedroom, 3.5-bath beauty yours! Walk in the door and take in the stunning views that will leave you in awe.
Head to the kitchen and check out the double ovens, amazing granite counters and maximize your enjoyment of the view. Imagine yourself having your morning coffee or dinner on the deck overlooking your lovely private yard.
As you continue your tour of this home don’t forget to check out the special features; bamboo flooring, vaulted ceilings, tankless hot H2O, lots of windows to maximize natural light and more.
2nd floor boasts a master suite w walk in closet and huge bath. 3 more bedrooms and another full bath.
The finished walk-out lower level with an office, family room and full bath is a perfect bonus, making it an excellent choice for families seeking space and comfort!
Zillow last checked: 8 hours ago
Listing updated: November 27, 2023 at 07:17pm
Listed by:
Suzanne L. Krause,
WARREN REAL ESTATE (FRONT STREET)
Bought with:
Katheryn Kassi Murphy, 10401343746
EXIT REALTY HOMEWARD BOUND
Source: GBMLS,MLS#: 322787 Originating MLS: Greater Binghamton Association of REALTORS
Originating MLS: Greater Binghamton Association of REALTORS
Facts & features
Interior
Bedrooms & bathrooms
- Bedrooms: 4
- Bathrooms: 4
- Full bathrooms: 3
- 1/2 bathrooms: 1
Bathroom
- Level: Second
- Dimensions: 11'3" x
Bonus room
- Level: First
- Dimensions: 11'6" x 11'4" sitting room
Dining room
- Level: First
- Dimensions: 18'9" x 12'2"
Foyer
- Level: First
- Dimensions: 10'9" x 5'7"
Half bath
- Level: First
- Dimensions: 6'1" x 5'6"
Kitchen
- Level: First
- Dimensions: 14'6" x 9'2"
Living room
- Level: First
- Dimensions: 15'2" x 23'3"
Utility room
- Level: First
- Dimensions: 13'5" x 10'1" mud room
Heating
- Forced Air
Cooling
- Central Air
Appliances
- Included: Built-In Oven, Cooktop, Dryer, Dishwasher, Exhaust Fan, Disposal, Gas Water Heater, Microwave, Oven, Range, Refrigerator, Washer
- Laundry: Washer Hookup, Dryer Hookup
Features
- Pantry, Walk-In Closet(s)
- Flooring: Carpet, Hardwood, Tile, Vinyl
- Doors: Storm Door(s)
- Windows: Insulated Windows
- Basement: Walk-Out Access
Interior area
- Total interior livable area: 3,005 sqft
- Finished area above ground: 2,320
- Finished area below ground: 685
Property
Parking
- Total spaces: 2
- Parking features: Attached, Garage, Two Car Garage
- Attached garage spaces: 2
Features
- Levels: Two
- Stories: 2
- Patio & porch: Covered, Deck, Open, Porch
- Exterior features: Deck, Landscaping, Mature Trees/Landscape, Porch, Storm Windows/Doors
- Has view: Yes
Lot
- Size: 0.37 Acres
- Dimensions: 120 x 135
- Features: Sloped Down, Views, Landscaped
Details
- Parcel number: 03480017400700010040000000
- Zoning: res
- Zoning description: res
- Other equipment: Air Purifier
Construction
Type & style
- Home type: SingleFamily
- Architectural style: Two Story
- Property subtype: Single Family Residence
Materials
- Vinyl Siding
- Foundation: Basement
Condition
- Year built: 1997
Utilities & green energy
- Sewer: Public Sewer
- Water: Public
- Utilities for property: Cable Available
Community & neighborhood
Location
- Region: Vestal
Other
Other facts
- Listing agreement: Exclusive Right To Sell
- Ownership: OWNER
Price history
| Date | Event | Price |
|---|---|---|
| 11/27/2023 | Sold | $475,000+6.7%$158/sqft |
Source: | ||
| 9/13/2023 | Pending sale | $445,000$148/sqft |
Source: | ||
| 9/12/2023 | Listed for sale | $445,000+368.4%$148/sqft |
Source: | ||
| 5/21/2019 | Sold | $95,000+573%$32/sqft |
Source: Public Record Report a problem | ||
| 3/6/2001 | Sold | $14,115-85.1%$5/sqft |
Source: Public Record Report a problem | ||
Public tax history
| Year | Property taxes | Tax assessment |
|---|---|---|
| 2024 | -- | $63,800 |
| 2023 | -- | $63,800 |
| 2022 | -- | $63,800 |
Find assessor info on the county website
Neighborhood: 13850
Nearby schools
GreatSchools rating
- 6/10African Road Elementary SchoolGrades: K-5Distance: 0.8 mi
- 6/10Vestal Middle SchoolGrades: 6-8Distance: 0.8 mi
- 7/10Vestal Senior High SchoolGrades: 9-12Distance: 2.3 mi
Schools provided by the listing agent
- Elementary: African Road
- District: Vestal
Source: GBMLS. This data may not be complete. We recommend contacting the local school district to confirm school assignments for this home.

