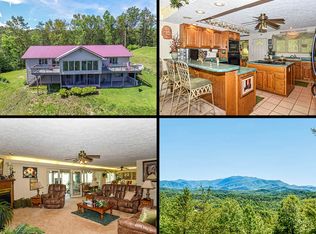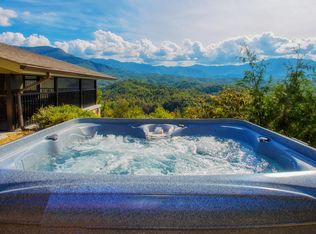Closed
$760,000
3129 Hickey Rd, Sevierville, TN 37876
6beds
4,192sqft
Residential
Built in 1972
0.86 Acres Lot
$771,400 Zestimate®
$181/sqft
$5,930 Estimated rent
Home value
$771,400
$671,000 - $887,000
$5,930/mo
Zestimate® history
Loading...
Owner options
Explore your selling options
What's special
Two fully renovated, income-producing cabins in Pitman Center with creek frontage and stunning mountain views. The first cabin offers 3 beds, 3 baths, an open floor plan, a stone accent wall, and a modern kitchen. The lower level features two master suites with private patios. The second cabin has 3 beds, 2 baths, an updated kitchen, and large windows showcasing Mt. LeConte. Enjoy two levels of decking, a screened-in porch, and a peaceful brook bordering the property. A prime investment opportunity with strong rental potential. Schedule your showing today!
Zillow last checked: 8 hours ago
Listing updated: July 15, 2025 at 07:02am
Listing Provided by:
Todd Huber 865-456-0101,
Wallace
Bought with:
Jeanne Styles, 329065
Real Broker
Source: RealTracs MLS as distributed by MLS GRID,MLS#: 2941848
Facts & features
Interior
Bedrooms & bathrooms
- Bedrooms: 6
- Bathrooms: 5
- Full bathrooms: 5
Bedroom 1
- Features: Walk-In Closet(s)
- Level: Walk-In Closet(s)
Heating
- Central, Electric
Cooling
- Central Air
Appliances
- Included: Dishwasher, Dryer, Microwave, Range, Refrigerator, Oven, Washer
- Laundry: Washer Hookup, Electric Dryer Hookup
Features
- Walk-In Closet(s), Kitchen Island
- Flooring: Wood, Tile
- Basement: Crawl Space
- Number of fireplaces: 2
Interior area
- Total structure area: 4,192
- Total interior livable area: 4,192 sqft
Property
Features
- Levels: Three Or More
- Stories: 2
- Patio & porch: Deck, Patio
- Exterior features: Balcony
- Has view: Yes
- View description: Mountain(s)
- Waterfront features: Creek
Lot
- Size: 0.86 Acres
- Dimensions: 283 x 299 x 24 x 201 x 72 x 138 irr
- Features: Other, Private, Wooded
Details
- Additional structures: Storage Building
- Parcel number: 109 05500 000
- Special conditions: Standard
Construction
Type & style
- Home type: SingleFamily
- Architectural style: Cottage
- Property subtype: Residential
Materials
- Frame, Stone, Other
Condition
- New construction: No
- Year built: 1972
Utilities & green energy
- Sewer: Septic Tank
- Utilities for property: Electricity Available
Community & neighborhood
Security
- Security features: Smoke Detector(s)
Location
- Region: Sevierville
- Subdivision: Samuel A Wilson
Price history
| Date | Event | Price |
|---|---|---|
| 7/14/2025 | Sold | $760,000-5%$181/sqft |
Source: | ||
| 4/26/2025 | Pending sale | $799,999$191/sqft |
Source: | ||
| 4/10/2025 | Price change | $799,999-5.9%$191/sqft |
Source: | ||
| 3/27/2025 | Price change | $849,900-5.6%$203/sqft |
Source: | ||
| 3/4/2025 | Listed for sale | $900,000+0%$215/sqft |
Source: | ||
Public tax history
| Year | Property taxes | Tax assessment |
|---|---|---|
| 2024 | $2,452 | $115,880 |
| 2023 | $2,452 +60% | $115,880 +60% |
| 2022 | $1,532 | $72,425 |
Find assessor info on the county website
Neighborhood: 37876
Nearby schools
GreatSchools rating
- 5/10Pittman Center ElementaryGrades: PK-6Distance: 1.8 mi
- 6/10Jones Cove Elementary SchoolGrades: PK-8Distance: 6 mi
- 8/10Gatlinburg Pittman High SchoolGrades: 10-12Distance: 4 mi
Schools provided by the listing agent
- Elementary: Pittman Center Elementary
- High: Gatlinburg Pittman High
Source: RealTracs MLS as distributed by MLS GRID. This data may not be complete. We recommend contacting the local school district to confirm school assignments for this home.

Get pre-qualified for a loan
At Zillow Home Loans, we can pre-qualify you in as little as 5 minutes with no impact to your credit score.An equal housing lender. NMLS #10287.

