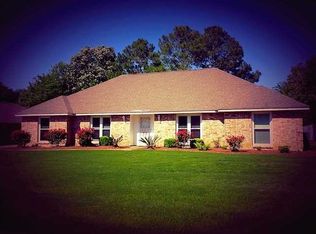Welcome to this beautiful, move-in ready 4 bedroom, 3 1/2 bath, with two car garage home in desired Hillwood. This home also features a spacious bonus room with three extra large walk-in closets. This well maintained beauty has been updated over the last few years, with a completely remodeled kitchen with high end Jenn-Air appliances and remodeled downstairs half bath, all three full baths have been beautifully remodeled in 2019 & 2020. Other 2020 updates include new carpet upstairs and in the study, updated light fixtures and ceiling fans, completely functional exterior shutters, all new Benjamin Moore white dove paint on the interior walls, freshly painted trim and smooth ceilings, freshly painted exterior doors and garage doors. This 3094 sq. ft home's extra features include real wood floors, an oversized walk-in pantry in the kitchen and a study/den with closable pocket doors just off the foyer. The large master bedroom has two walk-in closets and a nice size sitting room for the owners' own private retreat, 30-year architectural shingle roof, updated energy efficient double hung windows, two regularly serviced heating/air units, updated tank less gas hot water, updated exterior vinyl siding and Tamco composite material front porch and back deck. One of the current owners favorite features of this home, it has underground utilities, which is not common in the residential areas of mid-town. Call me or your agent today to schedule your private showing of this lovely Hillwood Neighborhood home.
This property is off market, which means it's not currently listed for sale or rent on Zillow. This may be different from what's available on other websites or public sources.
