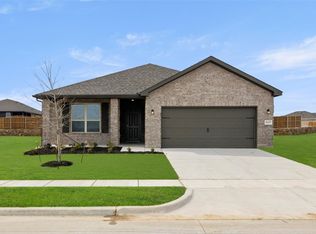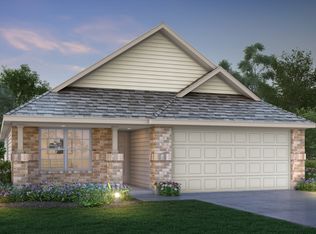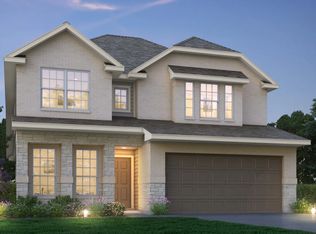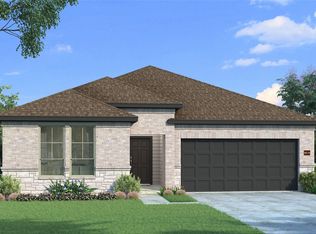Sold on 06/25/25
Price Unknown
3129 Harmony Way, Cleburne, TX 76031
4beds
2,048sqft
Single Family Residence
Built in 2024
7,383.42 Square Feet Lot
$335,000 Zestimate®
$--/sqft
$-- Estimated rent
Home value
$335,000
Estimated sales range
Not available
Not available
Zestimate® history
Loading...
Owner options
Explore your selling options
What's special
Love where you live in Burgess Meadows in Cleburne, TX! The Andria floorplan is a spacious 2-story home, featuring 4 bedrooms, 2.5 bathrooms, game room, and a 2.5-car garage. This home has it all, including privacy blinds and vinyl plank flooring throughout the common areas! The gourmet kitchen is sure to please with 42-inch cabinets, granite countertops, and a large island overlooking the dining and family rooms! Retreat to the first-floor Owner's Suite featuring a beautiful bay window, a separate tub and shower, and a huge walk-in closet. Enjoy the great outdoors with a sprinkler system and a covered patio! Don’t miss your opportunity to call Burgess Meadows home, schedule a visit today!
Zillow last checked: 8 hours ago
Listing updated: July 01, 2025 at 08:26am
Listed by:
Bradley Tiffan 0622722 281-729-0635,
Legend Home Corp 281-729-0635
Bought with:
Cassie Spears
eXp Realty, LLC
Source: NTREIS,MLS#: 20881526
Facts & features
Interior
Bedrooms & bathrooms
- Bedrooms: 4
- Bathrooms: 3
- Full bathrooms: 2
- 1/2 bathrooms: 1
Primary bedroom
- Level: First
- Dimensions: 16 x 12
Bedroom
- Level: Second
- Dimensions: 14 x 12
Bedroom
- Level: Second
- Dimensions: 12 x 11
Bedroom
- Features: Pantry
- Level: Second
- Dimensions: 11 x 10
Dining room
- Level: First
- Dimensions: 11 x 11
Game room
- Level: Second
- Dimensions: 10 x 9
Kitchen
- Level: First
- Dimensions: 9 x 14
Living room
- Level: First
- Dimensions: 16 x 16
Heating
- Electric
Cooling
- Central Air
Appliances
- Included: Dishwasher, Electric Range, Disposal, Microwave
Features
- Pantry
- Flooring: Carpet, Luxury Vinyl Plank
- Has basement: No
- Has fireplace: No
Interior area
- Total interior livable area: 2,048 sqft
Property
Parking
- Total spaces: 2
- Parking features: Door-Single, Garage Faces Front, Garage
- Attached garage spaces: 2
Accessibility
- Accessibility features: Accessible Entrance
Features
- Levels: Two
- Stories: 2
- Pool features: None
- Fencing: Back Yard,Wood
Lot
- Size: 7,383 sqft
- Dimensions: 56 x 130
- Features: Subdivision
Details
- Parcel number: NA
- Other equipment: Irrigation Equipment
Construction
Type & style
- Home type: SingleFamily
- Architectural style: Traditional,Detached
- Property subtype: Single Family Residence
Materials
- Concrete
- Foundation: Slab
- Roof: Composition
Condition
- New construction: Yes
- Year built: 2024
Utilities & green energy
- Sewer: Public Sewer
- Water: Public
- Utilities for property: Sewer Available, Water Available
Community & neighborhood
Security
- Security features: Carbon Monoxide Detector(s), Smoke Detector(s)
Location
- Region: Cleburne
- Subdivision: Burgess Meadows
HOA & financial
HOA
- Has HOA: Yes
- HOA fee: $480 annually
- Services included: Maintenance Grounds
- Association name: PMG of North Texas
- Association phone: 214-368-4030
Other
Other facts
- Listing terms: Cash,Conventional,FHA,VA Loan
Price history
| Date | Event | Price |
|---|---|---|
| 6/25/2025 | Sold | -- |
Source: NTREIS #20881526 | ||
| 5/19/2025 | Pending sale | $338,990$166/sqft |
Source: NTREIS #20881526 | ||
| 1/10/2025 | Price change | $338,990-0.3%$166/sqft |
Source: NTREIS #20713544 | ||
| 11/22/2024 | Price change | $339,990-0.3%$166/sqft |
Source: NTREIS #20713544 | ||
| 10/9/2024 | Price change | $340,8900%$166/sqft |
Source: NTREIS #20713544 | ||
Public tax history
| Year | Property taxes | Tax assessment |
|---|---|---|
| 2024 | $941 | $41,340 |
Find assessor info on the county website
Neighborhood: 76031
Nearby schools
GreatSchools rating
- 6/10Plum Creek Elementary SchoolGrades: PK-5Distance: 3.1 mi
- 7/10Joshua High School Ninth Grade CampusGrades: 8-9Distance: 3.3 mi
- 6/10Joshua High SchoolGrades: 9-12Distance: 3.4 mi
Schools provided by the listing agent
- Elementary: Plum Creek
- Middle: Tom and Nita Nichols
- High: Joshua
- District: Joshua ISD
Source: NTREIS. This data may not be complete. We recommend contacting the local school district to confirm school assignments for this home.
Get a cash offer in 3 minutes
Find out how much your home could sell for in as little as 3 minutes with a no-obligation cash offer.
Estimated market value
$335,000
Get a cash offer in 3 minutes
Find out how much your home could sell for in as little as 3 minutes with a no-obligation cash offer.
Estimated market value
$335,000



