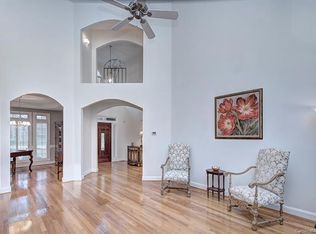Beautiful home-Master on the Main, Standard features include 42' cabs, tile flooring in all baths, 3 lighting pkgs to select from, GE appliances, elec gar drs, 5' walk-in shwr AND garden tub in master bath, Basement home, great location!, JrOlymPool!
This property is off market, which means it's not currently listed for sale or rent on Zillow. This may be different from what's available on other websites or public sources.
