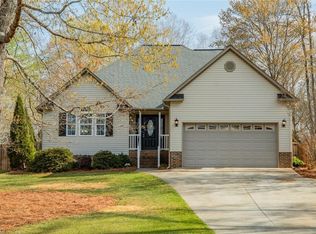THIS HOME HAS ALL THE EXTRAS, BRUSHED NICKEL FIXTURES, TILE FLOORS IN BATH ROOMS, OAK HARDWOODS IN FOYER,FAMILY ROOM, FORMAL DINING ROOM. GRANITE COUNTER IN KITCHEN. INTERIOR TUSCAN ARCHWAYS. 13CEILING HEIGHT IN FAMILY ROOM & FORMAL DINING ROOM. TRAY CEILING IN BREAKFAST ROOM & DOUBLE TRAY IN MASTER WITH CROWN MOLDINGS. READY FOR SUMMER! 15X30ABOVE GROUND POOL SURROUNDED WITH 20X25DECKING.BACK YARD ENTIRELY FENCED. ADJACENT LOT IS AVAILBLE, CALL ANN FOR DETAILS!
This property is off market, which means it's not currently listed for sale or rent on Zillow. This may be different from what's available on other websites or public sources.
