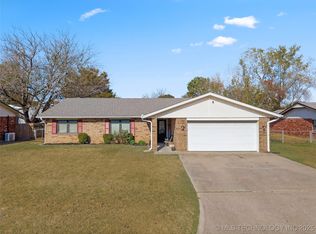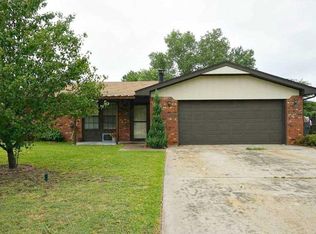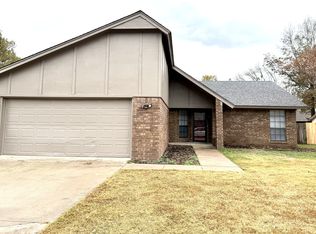Sold for $219,000 on 10/03/25
Zestimate®
$219,000
3129 Cardinal Dr, Ardmore, OK 73401
3beds
1,263sqft
Single Family Residence
Built in 1977
0.28 Acres Lot
$219,000 Zestimate®
$173/sqft
$1,448 Estimated rent
Home value
$219,000
Estimated sales range
Not available
$1,448/mo
Zestimate® history
Loading...
Owner options
Explore your selling options
What's special
HIS AND HERS SHOPS!!!! Newly renovated home in Town and Country!! Dickson school district. This 3 bedroom 2 bath home has all new floors and carpet, new lights and fixtures, paint, and ceiling fans throughout. The fireplace has been refinished with reclaimed wood and has German schmear. The garage has a large minisplit and is fully insulated. Property has 2, fully insulated shops, 36x30 and 30x25, both were constructed in 2023. They are insulated with 2 inch closed cell spray foam. Both shops have water and electricity available. This is a great home.
Zillow last checked: 8 hours ago
Listing updated: October 03, 2025 at 02:58pm
Listed by:
Chris Mullins 580-677-0046,
Claudia & Carolyn Realty Group
Bought with:
Chris Mullins, 204012
Claudia & Carolyn Realty Group
Source: MLS Technology, Inc.,MLS#: 2518525 Originating MLS: MLS Technology
Originating MLS: MLS Technology
Facts & features
Interior
Bedrooms & bathrooms
- Bedrooms: 3
- Bathrooms: 2
- Full bathrooms: 2
Heating
- Central, Electric
Cooling
- Central Air
Appliances
- Included: Dishwasher, Gas Water Heater, Microwave, Oven, Range, Refrigerator, Stove
- Laundry: Electric Dryer Hookup
Features
- High Speed Internet, Laminate Counters, Ceiling Fan(s)
- Flooring: Carpet, Laminate, Tile
- Windows: Aluminum Frames
- Number of fireplaces: 1
- Fireplace features: Wood Burning
Interior area
- Total structure area: 1,263
- Total interior livable area: 1,263 sqft
Property
Parking
- Total spaces: 2
- Parking features: Attached, Garage
- Attached garage spaces: 2
Features
- Levels: One
- Stories: 1
- Patio & porch: Covered, Patio, Porch
- Exterior features: None
- Pool features: None
- Fencing: Privacy
Lot
- Size: 0.28 Acres
- Features: None
Details
- Additional structures: Workshop
- Parcel number: 100011695
Construction
Type & style
- Home type: SingleFamily
- Architectural style: Contemporary
- Property subtype: Single Family Residence
Materials
- Brick Veneer, Wood Frame
- Foundation: Slab
- Roof: Metal
Condition
- Year built: 1977
Utilities & green energy
- Sewer: Public Sewer
- Water: Public
- Utilities for property: Cable Available, Electricity Available, Natural Gas Available, Water Available
Community & neighborhood
Security
- Security features: No Safety Shelter, Security System Owned, Smoke Detector(s)
Location
- Region: Ardmore
- Subdivision: Town & Country 4
Other
Other facts
- Listing terms: Conventional,FHA,VA Loan
Price history
| Date | Event | Price |
|---|---|---|
| 10/3/2025 | Sold | $219,000$173/sqft |
Source: | ||
| 7/19/2025 | Pending sale | $219,000$173/sqft |
Source: | ||
| 6/18/2025 | Price change | $219,000-3.5%$173/sqft |
Source: | ||
| 5/3/2025 | Listed for sale | $227,000-0.9%$180/sqft |
Source: | ||
| 5/2/2025 | Listing removed | $229,000$181/sqft |
Source: | ||
Public tax history
| Year | Property taxes | Tax assessment |
|---|---|---|
| 2024 | $2,510 +0.7% | $24,572 +2.1% |
| 2023 | $2,491 +52% | $24,056 +36.8% |
| 2022 | $1,639 +28.9% | $17,581 +29.8% |
Find assessor info on the county website
Neighborhood: 73401
Nearby schools
GreatSchools rating
- 6/10Dickson Elementary SchoolGrades: PK-2Distance: 5.1 mi
- 5/10Dickson Middle SchoolGrades: 6-8Distance: 5.1 mi
- 6/10Dickson High SchoolGrades: 9-12Distance: 5.1 mi
Schools provided by the listing agent
- Elementary: Dickson
- High: Dickson
- District: Dickson - Sch Dist (DK2)
Source: MLS Technology, Inc.. This data may not be complete. We recommend contacting the local school district to confirm school assignments for this home.

Get pre-qualified for a loan
At Zillow Home Loans, we can pre-qualify you in as little as 5 minutes with no impact to your credit score.An equal housing lender. NMLS #10287.


