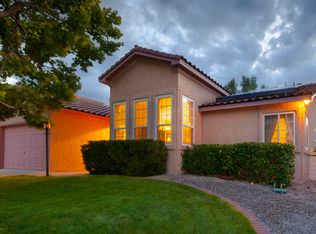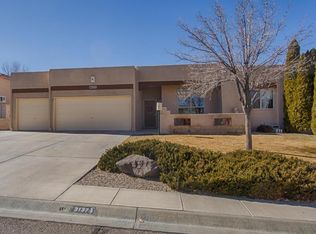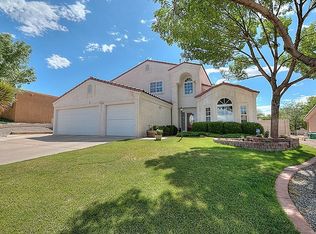Sold
Price Unknown
3129 Ashkirk Loop SE, Rio Rancho, NM 87124
4beds
2,248sqft
Single Family Residence
Built in 1996
0.26 Acres Lot
$404,000 Zestimate®
$--/sqft
$2,244 Estimated rent
Home value
$404,000
$368,000 - $444,000
$2,244/mo
Zestimate® history
Loading...
Owner options
Explore your selling options
What's special
EXQUISITE ADOBE-STYLE home boasts 4 bedrooms and 2.5 baths, offering spacious living and thoughtful design. All items in home convey! The classic wood flooring sets a timeless tone in the living dining combo area, accentuated by a cozy fireplace. The kitchen, with an adjacent eating area, provides a view into the expansive backyard. Upstairs, the bedrooms are neatly tucked away, w/ the master featuring double sinks, a separate shower, a garden tub, and a walk-in closet. The property also includes a 3-car garage with access to the backyard, providing ample space for RVs and other recreational vehicles. A balcony adds a charming touch, while the very large xeriscaped backyard, walled in for privacy, features both covered and open patio areas for outdoor enjoyment. This home has it all!
Zillow last checked: 8 hours ago
Listing updated: December 23, 2024 at 04:21pm
Listed by:
Gaillour Group 505-600-9913,
Keller Williams Realty,
Mary Sandra Tucker 253-359-1359,
Keller Williams Realty
Bought with:
Jill Glissman, 16476
Above It All Real Estate LLC
Source: SWMLS,MLS#: 1057506
Facts & features
Interior
Bedrooms & bathrooms
- Bedrooms: 4
- Bathrooms: 3
- Full bathrooms: 2
- 1/2 bathrooms: 1
Primary bedroom
- Description: Estimated
- Level: Upper
- Area: 194.93
- Dimensions: Estimated
Kitchen
- Description: Estimated
- Level: Main
- Area: 105
- Dimensions: Estimated
Living room
- Description: Estimated
- Level: Main
- Area: 158.51
- Dimensions: Estimated
Heating
- Central, Forced Air, Natural Gas
Cooling
- Refrigerated
Appliances
- Laundry: Washer Hookup, Electric Dryer Hookup, Gas Dryer Hookup
Features
- Ceiling Fan(s), Dual Sinks, Garden Tub/Roman Tub, Separate Shower, Walk-In Closet(s)
- Flooring: Carpet, Tile
- Windows: Vinyl
- Has basement: No
- Number of fireplaces: 1
- Fireplace features: Glass Doors
Interior area
- Total structure area: 2,248
- Total interior livable area: 2,248 sqft
Property
Parking
- Total spaces: 3
- Parking features: Attached, Door-Multi, Garage, Two Car Garage
- Attached garage spaces: 3
Features
- Levels: Two
- Stories: 2
- Patio & porch: Balcony, Covered, Patio
- Exterior features: Balcony, Fence
- Fencing: Back Yard
Lot
- Size: 0.26 Acres
- Features: Trees, Xeriscape
Details
- Parcel number: 1012069437375
- Zoning description: R-1
Construction
Type & style
- Home type: SingleFamily
- Property subtype: Single Family Residence
Materials
- Frame, Stucco
- Roof: Tar/Gravel
Condition
- Resale
- New construction: No
- Year built: 1996
Utilities & green energy
- Sewer: Public Sewer
- Water: Public
- Utilities for property: Electricity Connected, Natural Gas Connected, Sewer Connected, Water Connected
Green energy
- Energy generation: None
- Water conservation: Water-Smart Landscaping
Community & neighborhood
Location
- Region: Rio Rancho
Other
Other facts
- Listing terms: Cash,Conventional,FHA,VA Loan
Price history
| Date | Event | Price |
|---|---|---|
| 7/23/2024 | Sold | -- |
Source: | ||
| 6/17/2024 | Pending sale | $375,000$167/sqft |
Source: | ||
| 6/12/2024 | Price change | $375,000-2.6%$167/sqft |
Source: | ||
| 5/21/2024 | Price change | $385,000-2.5%$171/sqft |
Source: | ||
| 5/2/2024 | Price change | $395,000-3.7%$176/sqft |
Source: | ||
Public tax history
| Year | Property taxes | Tax assessment |
|---|---|---|
| 2025 | $4,605 +26.7% | $131,954 +28.3% |
| 2024 | $3,635 +2.7% | $102,874 +3% |
| 2023 | $3,540 +2% | $99,878 +3% |
Find assessor info on the county website
Neighborhood: High Resort
Nearby schools
GreatSchools rating
- 4/10Martin King Jr Elementary SchoolGrades: K-5Distance: 1.6 mi
- 5/10Lincoln Middle SchoolGrades: 6-8Distance: 0.4 mi
- 7/10Rio Rancho High SchoolGrades: 9-12Distance: 0.7 mi
Get a cash offer in 3 minutes
Find out how much your home could sell for in as little as 3 minutes with a no-obligation cash offer.
Estimated market value$404,000
Get a cash offer in 3 minutes
Find out how much your home could sell for in as little as 3 minutes with a no-obligation cash offer.
Estimated market value
$404,000


