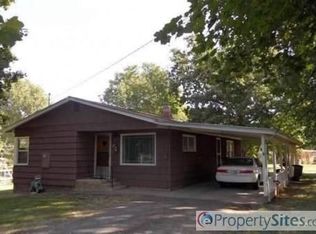Sold
Price Unknown
3129 7th St, Lewiston, ID 83501
4beds
3baths
3,648sqft
Single Family Residence
Built in 1972
0.87 Acres Lot
$422,300 Zestimate®
$--/sqft
$2,694 Estimated rent
Home value
$422,300
Estimated sales range
Not available
$2,694/mo
Zestimate® history
Loading...
Owner options
Explore your selling options
What's special
This Lewiston Orchards home is situated on a large .866-acre lot, & offers ample space indoors & outdoors! Inside amenities include 4 bedrooms, 3 bathrooms, large living room with a gas fireplace, and newly remodeled/updated kitchen featuring quartz counter tops & stainless steel appliances! Downstairs features another large family room, laundry, storage room and billiards room with a built in wet bar!! Outside features large fully fenced lot + separate fenced pasture on almost 1/2 an acre, covered deck, concrete patio, barn, 2 car fully insulated garage with pellet stove, 24X50 SHOP and PLENTY of RV parking!
Zillow last checked: 8 hours ago
Listing updated: April 24, 2025 at 11:52am
Listed by:
Lindsey Canner 208-790-0006,
exp Realty, LLC
Bought with:
Bob Stout
Professional Realty Services Idaho
Source: IMLS,MLS#: 98918378
Facts & features
Interior
Bedrooms & bathrooms
- Bedrooms: 4
- Bathrooms: 3
- Main level bathrooms: 2
- Main level bedrooms: 4
Primary bedroom
- Level: Main
Bedroom 2
- Level: Main
Bedroom 3
- Level: Main
Bedroom 4
- Level: Main
Family room
- Level: Lower
Kitchen
- Level: Main
Living room
- Level: Main
Heating
- Natural Gas
Cooling
- Central Air
Appliances
- Included: Electric Water Heater, Dishwasher, Microwave, Oven/Range Built-In, Washer, Dryer
Features
- Family Room, Walk-In Closet(s), Quartz Counters, Number of Baths Main Level: 2, Number of Baths Below Grade: 1
- Flooring: Concrete, Carpet, Laminate
- Has basement: No
- Has fireplace: Yes
- Fireplace features: Three or More, Gas, Wood Burning Stove
Interior area
- Total structure area: 3,648
- Total interior livable area: 3,648 sqft
- Finished area above ground: 1,968
- Finished area below ground: 1,680
Property
Parking
- Total spaces: 2
- Parking features: Garage Door Access, RV/Boat, Attached, RV Access/Parking
- Attached garage spaces: 2
Accessibility
- Accessibility features: Bathroom Bars, Roll In Shower
Features
- Levels: Single with Below Grade
- Patio & porch: Covered Patio/Deck
- Has spa: Yes
- Spa features: Bath
- Fencing: Full,Cross Fenced,Fence/Livestock,Metal
Lot
- Size: 0.87 Acres
- Dimensions: 182.50 x 105
- Features: 1/2 - .99 AC, Horses, Irrigation Available, Auto Sprinkler System, Full Sprinkler System
Details
- Additional structures: Shop, Barn(s)
- Parcel number: RPL00170050050A, RPL00170050110A
- Horses can be raised: Yes
Construction
Type & style
- Home type: SingleFamily
- Property subtype: Single Family Residence
Materials
- Insulation, Frame, Steel Siding
- Roof: Composition
Condition
- Year built: 1972
Utilities & green energy
- Water: Public
- Utilities for property: Sewer Connected, Electricity Connected
Community & neighborhood
Location
- Region: Lewiston
Other
Other facts
- Listing terms: Cash,Conventional,FHA,VA Loan
- Ownership: Fee Simple
Price history
Price history is unavailable.
Public tax history
| Year | Property taxes | Tax assessment |
|---|---|---|
| 2025 | $6,253 -1.4% | $450,380 -17% |
| 2024 | $6,341 -0.3% | $542,549 +1.7% |
| 2023 | $6,359 +34.1% | $533,689 +6.1% |
Find assessor info on the county website
Neighborhood: 83501
Nearby schools
GreatSchools rating
- 5/10Mc Ghee Elementary SchoolGrades: K-5Distance: 0.4 mi
- 6/10Jenifer Junior High SchoolGrades: 6-8Distance: 1.4 mi
- 5/10Lewiston Senior High SchoolGrades: 9-12Distance: 0.8 mi
Schools provided by the listing agent
- Elementary: Centennial
- Middle: Sacajawea
- High: Lewiston
- District: Lewiston Independent School District #1
Source: IMLS. This data may not be complete. We recommend contacting the local school district to confirm school assignments for this home.
