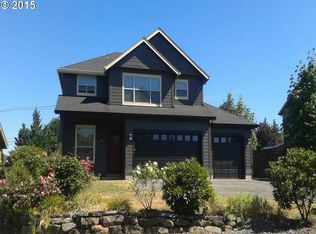Sold
$750,000
3129 37th Ct, Washougal, WA 98671
4beds
3,126sqft
Residential, Single Family Residence
Built in 2006
8,712 Square Feet Lot
$742,700 Zestimate®
$240/sqft
$3,817 Estimated rent
Home value
$742,700
$698,000 - $787,000
$3,817/mo
Zestimate® history
Loading...
Owner options
Explore your selling options
What's special
A dream retreat with an amazing backyard oasis in the Forest View subdivision. This stunning home offers a welcoming entry, 4 bedrooms/2.5 baths, warm and inviting interior, featuring Brazilian wood floors, grand custom staircase, large windows & tons of natural light. The grand living room with soaring ceilings, a cozy fireplace as the centerpiece, and the formal dining area adjacent creating a welcoming atmosphere for gatherings. The open-concept kitchen and living area is designed for both comfort and style, a cozy stone fireplace, surround sound and rich wood floors make it perfect for everyday living or entertaining. The chef's kitchen is well equipped with a gas cooktop, SS appliances, microwave and wall oven, refrigerator, granite countertops, pantry, custom cabinets & island with eat-bar. The primary suite is a true sanctuary complete with a french door entry, tray ceiling, walk-in closet and a luxurious ensuite bathroom featuring dual sinks, jacuzzi tub and a separate walk-in shower. The oversized 4th bedroom could also be versatile bonus room for media or a playroom.The main level laundry room has a washer/dryer, sink and room for another fridge or freezer. There is also a separate office if privacy is needed. The deck off of the back of the home has been updated with Trex and custom railing, follow the stamped concrete walk way around the home and it will bring you to the NW timber covered patio with a stone gas fireplace, the perfect spot to relax or entertain year round. This home has thoughtful design elements and premium finishes that create a sense of timeless beauty, making this property an exceptional find for those seeking luxury and a park-like setting.
Zillow last checked: 8 hours ago
Listing updated: March 25, 2025 at 05:34am
Listed by:
Kristi Simpson 360-601-6040,
Premiere Property Group, LLC
Bought with:
OR and WA Non Rmls, NA
Non Rmls Broker
Source: RMLS (OR),MLS#: 219312993
Facts & features
Interior
Bedrooms & bathrooms
- Bedrooms: 4
- Bathrooms: 3
- Full bathrooms: 2
- Partial bathrooms: 1
- Main level bathrooms: 1
Primary bedroom
- Features: French Doors, Jetted Tub, Walkin Closet, Walkin Shower, Wallto Wall Carpet
- Level: Upper
Bedroom 2
- Features: Wallto Wall Carpet
- Level: Upper
Bedroom 3
- Features: Wallto Wall Carpet
- Level: Upper
Bedroom 4
- Features: Wallto Wall Carpet
- Level: Upper
Dining room
- Features: Wallto Wall Carpet
- Level: Main
Family room
- Features: Fireplace, Wallto Wall Carpet
- Level: Main
Kitchen
- Features: Disposal, Island, Microwave, Pantry, Builtin Oven, Granite, Wood Floors
- Level: Main
Living room
- Features: Fireplace, Wallto Wall Carpet
- Level: Main
Heating
- Forced Air, Fireplace(s)
Cooling
- Central Air
Appliances
- Included: Built In Oven, Cooktop, Dishwasher, Disposal, Free-Standing Refrigerator, Microwave, Stainless Steel Appliance(s), Washer/Dryer, Electric Water Heater, Gas Water Heater
- Laundry: Laundry Room
Features
- Central Vacuum, Granite, Sound System, Sink, Kitchen Island, Pantry, Walk-In Closet(s), Walkin Shower
- Flooring: Hardwood, Tile, Wall to Wall Carpet, Wood
- Doors: French Doors
- Windows: Double Pane Windows, Vinyl Frames
- Basement: Crawl Space
- Number of fireplaces: 2
- Fireplace features: Gas, Outside
Interior area
- Total structure area: 3,126
- Total interior livable area: 3,126 sqft
Property
Parking
- Total spaces: 3
- Parking features: Driveway, Garage Door Opener, Attached
- Attached garage spaces: 3
- Has uncovered spaces: Yes
Features
- Levels: Two
- Stories: 2
- Patio & porch: Covered Patio, Deck
- Exterior features: Yard
- Has spa: Yes
- Spa features: Bath
- Fencing: Fenced
Lot
- Size: 8,712 sqft
- Features: Corner Lot, Level, Sprinkler, SqFt 7000 to 9999
Details
- Additional structures: ToolShed
- Parcel number: 130115126
Construction
Type & style
- Home type: SingleFamily
- Architectural style: Custom Style
- Property subtype: Residential, Single Family Residence
Materials
- Cement Siding, Stone
- Foundation: Concrete Perimeter
- Roof: Composition
Condition
- Resale
- New construction: No
- Year built: 2006
Utilities & green energy
- Gas: Gas
- Sewer: Public Sewer
- Water: Public
- Utilities for property: Satellite Internet Service
Community & neighborhood
Security
- Security features: Security System
Location
- Region: Washougal
Other
Other facts
- Listing terms: Conventional
- Road surface type: Paved
Price history
| Date | Event | Price |
|---|---|---|
| 3/25/2025 | Sold | $750,000-2%$240/sqft |
Source: | ||
| 3/9/2025 | Pending sale | $765,000$245/sqft |
Source: | ||
| 3/7/2025 | Listed for sale | $765,000+125%$245/sqft |
Source: | ||
| 7/9/2008 | Sold | $340,000-0.8%$109/sqft |
Source: Public Record | ||
| 7/1/2008 | Price change | $342,900-5%$110/sqft |
Source: Prudential Real Estate #8027595 | ||
Public tax history
| Year | Property taxes | Tax assessment |
|---|---|---|
| 2024 | $6,696 +1.2% | $706,164 -3.3% |
| 2023 | $6,615 +3.9% | $730,250 +3% |
| 2022 | $6,365 +2.8% | $709,225 +18.8% |
Find assessor info on the county website
Neighborhood: 98671
Nearby schools
GreatSchools rating
- 5/10Gause Elementary SchoolGrades: PK-5Distance: 0.9 mi
- 8/10Jemtegaard Middle SchoolGrades: 6-8Distance: 1.7 mi
- 7/10Washougal High SchoolGrades: 9-12Distance: 0.9 mi
Schools provided by the listing agent
- Elementary: Gause
- Middle: Jemtegaard
- High: Washougal
Source: RMLS (OR). This data may not be complete. We recommend contacting the local school district to confirm school assignments for this home.
Get a cash offer in 3 minutes
Find out how much your home could sell for in as little as 3 minutes with a no-obligation cash offer.
Estimated market value
$742,700
Get a cash offer in 3 minutes
Find out how much your home could sell for in as little as 3 minutes with a no-obligation cash offer.
Estimated market value
$742,700
