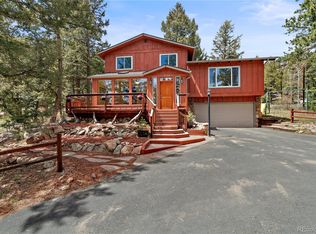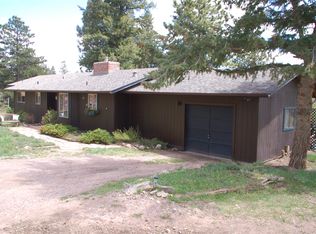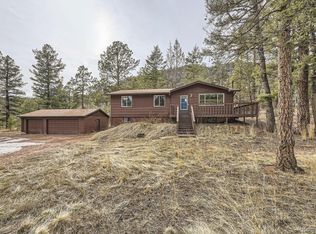Sold for $668,000
$668,000
31289 Florence Road, Conifer, CO 80433
5beds
2,249sqft
Single Family Residence
Built in 1972
0.72 Acres Lot
$687,500 Zestimate®
$297/sqft
$3,741 Estimated rent
Home value
$687,500
$653,000 - $722,000
$3,741/mo
Zestimate® history
Loading...
Owner options
Explore your selling options
What's special
Incredible opportunity to own this classic mountain home in a desirable Conifer location! Just 8 minutes to Staunton State Park. Located on almost ¾ of an acre with a charming seasonal stream, this home offers a tranquil setting with frequent wildlife visitors. The yard is partially surrounded by a privacy fence that’s great for kids and dogs. The road is maintained and plowed all winter long! The property has southern exposure which means plenty of sun inside. This is enhanced by living room hardwood floors, tall vaulted ceilings, and a cozy corner fireplace, with floor-to-ceiling natural stone surround that offers both ambience and warmth. An open kitchen and spacious dining room are perfect for entertaining or everyday living. As of July 2023, new carpeting has been added to all bedrooms and the family room. The main-level bath is brand new and stylish! Two additional bedrooms on the main level and two upstairs provide ample space to spread apart. The wraparound deck in front of the house and stamped concrete steps from the driveway, along with lovely flowering plants, add curb appeal beauty. Enjoy Staunton’s 3,828 acre park with lots of outdoor trails to explore. Also close proximity to groceries, shops, RTD and 20 minutes to C-470. This home is mountain living at its finest!
Zillow last checked: 8 hours ago
Listing updated: November 09, 2023 at 09:14am
Listed by:
Helen Caya 720-203-4248 Helen.Caya@redfin.com,
Redfin Corporation
Bought with:
Beth Stone, 100093734
West and Main Homes Inc
Source: REcolorado,MLS#: 1764186
Facts & features
Interior
Bedrooms & bathrooms
- Bedrooms: 5
- Bathrooms: 3
- Full bathrooms: 2
- 3/4 bathrooms: 1
- Main level bathrooms: 1
- Main level bedrooms: 2
Primary bedroom
- Description: Tile Floors, En-Suite Bath
- Level: Basement
- Area: 180 Square Feet
- Dimensions: 15 x 12
Bedroom
- Description: Carpet Floors, Ceiling Fan
- Level: Main
- Area: 156 Square Feet
- Dimensions: 12 x 13
Bedroom
- Description: Carpet Floors
- Level: Main
- Area: 80 Square Feet
- Dimensions: 10 x 8
Bedroom
- Description: Carpet Floors
- Level: Upper
- Area: 156 Square Feet
- Dimensions: 12 x 13
Bedroom
- Description: Carpet Floors, Walk-In Closet
- Level: Upper
- Area: 96 Square Feet
- Dimensions: 8 x 12
Primary bathroom
- Description: Primary En-Suite, Tile Floors, Sink With Vanity, Tub/Shower Combination
- Level: Basement
- Area: 81 Square Feet
- Dimensions: 9 x 9
Bathroom
- Description: Tile Floors, Sink With Vanity, Walk-In Shower
- Level: Main
- Area: 30 Square Feet
- Dimensions: 6 x 5
Bathroom
- Description: Tile Floors, Sink With Vanity, Tub/Shower Combination
- Level: Upper
- Area: 40 Square Feet
- Dimensions: 5 x 8
Dining room
- Description: Tile Floors, Ceiling Fan, Pantry
- Level: Main
- Area: 120 Square Feet
- Dimensions: 12 x 10
Family room
- Description: Carpet Floors, Walk-Out To Backyard
- Level: Main
- Area: 234 Square Feet
- Dimensions: 18 x 13
Kitchen
- Description: Tile Floors, Tile Countertops, Peninsula Island With Seating
- Level: Main
- Area: 110 Square Feet
- Dimensions: 10 x 11
Living room
- Description: Hardwood Floors, Vaulted Ceilings, Fireplace
- Level: Main
- Area: 468 Square Feet
- Dimensions: 26 x 18
Heating
- Baseboard, Electric, Forced Air, Natural Gas, Wood, Wood Stove
Cooling
- None
Appliances
- Included: Cooktop, Dishwasher, Refrigerator, Self Cleaning Oven
Features
- High Ceilings, High Speed Internet, Pantry, Smoke Free, Solid Surface Counters, Tile Counters, Vaulted Ceiling(s), Walk-In Closet(s)
- Flooring: Carpet, Tile, Wood
- Windows: Window Coverings, Window Treatments
- Basement: Bath/Stubbed,Finished,Partial
- Number of fireplaces: 1
- Fireplace features: Insert, Living Room, Wood Burning
Interior area
- Total structure area: 2,249
- Total interior livable area: 2,249 sqft
- Finished area above ground: 1,742
- Finished area below ground: 507
Property
Parking
- Total spaces: 2
- Parking features: Garage - Attached
- Attached garage spaces: 2
Features
- Levels: Two
- Stories: 2
- Patio & porch: Deck, Wrap Around
- Exterior features: Garden, Private Yard, Rain Gutters
- Fencing: Partial
- Has view: Yes
- View description: Mountain(s)
Lot
- Size: 0.72 Acres
- Features: Corner Lot, Foothills, Mountainous
Details
- Parcel number: 074122
- Zoning: MR-1
- Special conditions: Standard
- Other equipment: Satellite Dish
Construction
Type & style
- Home type: SingleFamily
- Property subtype: Single Family Residence
Materials
- Frame, Wood Siding
- Roof: Composition
Condition
- Year built: 1972
Utilities & green energy
- Sewer: Public Sewer
- Water: Public
- Utilities for property: Cable Available, Electricity Connected, Internet Access (Wired), Natural Gas Connected, Phone Connected
Green energy
- Energy efficient items: Exposure/Shade
Community & neighborhood
Security
- Security features: Carbon Monoxide Detector(s), Radon Detector
Location
- Region: Conifer
- Subdivision: Kings Valley Custom Resort
Other
Other facts
- Listing terms: Cash,Conventional,FHA,VA Loan
- Ownership: Individual
- Road surface type: Paved
Price history
| Date | Event | Price |
|---|---|---|
| 11/9/2023 | Sold | $668,000-1.5%$297/sqft |
Source: | ||
| 9/18/2023 | Pending sale | $678,000$301/sqft |
Source: | ||
| 9/11/2023 | Price change | $678,000-0.1%$301/sqft |
Source: | ||
| 7/27/2023 | Listed for sale | $679,000+203.1%$302/sqft |
Source: | ||
| 12/27/2002 | Sold | $224,000+14.9%$100/sqft |
Source: Public Record Report a problem | ||
Public tax history
| Year | Property taxes | Tax assessment |
|---|---|---|
| 2024 | $3,692 +12.4% | $38,616 |
| 2023 | $3,285 -2.3% | $38,616 +24.3% |
| 2022 | $3,363 +19% | $31,060 -2.8% |
Find assessor info on the county website
Neighborhood: 80433
Nearby schools
GreatSchools rating
- 6/10Elk Creek Elementary SchoolGrades: PK-5Distance: 1.8 mi
- 6/10West Jefferson Middle SchoolGrades: 6-8Distance: 4.5 mi
- 10/10Conifer High SchoolGrades: 9-12Distance: 3.1 mi
Schools provided by the listing agent
- Elementary: Elk Creek
- Middle: West Jefferson
- High: Conifer
- District: Jefferson County R-1
Source: REcolorado. This data may not be complete. We recommend contacting the local school district to confirm school assignments for this home.
Get a cash offer in 3 minutes
Find out how much your home could sell for in as little as 3 minutes with a no-obligation cash offer.
Estimated market value$687,500
Get a cash offer in 3 minutes
Find out how much your home could sell for in as little as 3 minutes with a no-obligation cash offer.
Estimated market value
$687,500


