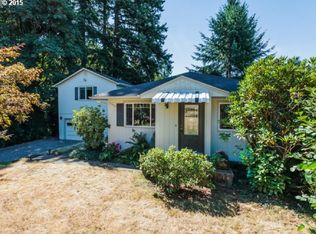Hardwood floors, and open beam ceiling greet you in this 3 bedroom/2 bath home. Kitchen with eating bar, formal dining with built in hutch. French doors leading into a large tiled family room with custom oak built in seating and storage. Oversize bedroom with 2 closets. Master bath with soaking tub. Indoor laundry/mudroom leading out to a deck and fenced in yard. Fruit trees, and detached 28 x 20 garage all nestled on .45 acres.
This property is off market, which means it's not currently listed for sale or rent on Zillow. This may be different from what's available on other websites or public sources.
