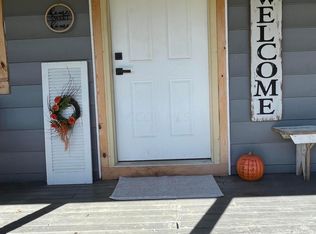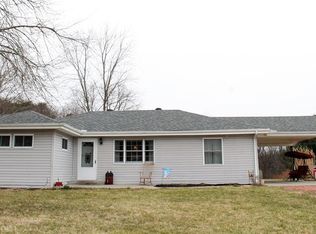Paradise Found!! Be on vacation every day of the year in this beautiful 4500+ sq ft, 4 bed, 3.5 bath, 1.7 acre home in the Hocking Hills. Less than a mile from Hocking Hills Nature Trails, this beautiful home has a beautiful in ground pool with pool house surrounded by beautiful gardens and privacy fence. A covered deck with ceiling fans in the pool area is the perfect place to relax and watch the kids swim. Home also offers a large pole barn with it's own electric and an additional, detached garage with electric also. Basement is finished and could easily be turned in to additional living quarters or used as a personal theater room. Please see the Extra Amenities document attached in the Documents tab. Come tour this one of a kind property before it's gone!
This property is off market, which means it's not currently listed for sale or rent on Zillow. This may be different from what's available on other websites or public sources.


