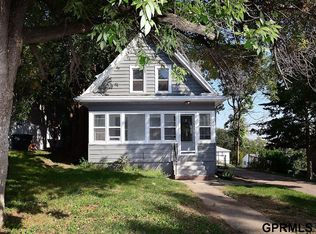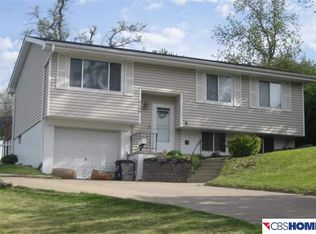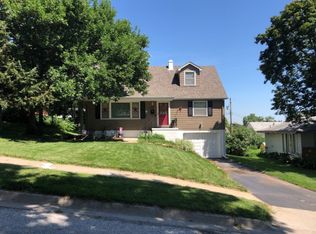Sold for $220,000 on 01/04/23
$220,000
3128 Sheffield St, Omaha, NE 68112
3beds
2,162sqft
Single Family Residence
Built in 1962
0.39 Acres Lot
$252,100 Zestimate®
$102/sqft
$2,147 Estimated rent
Maximize your home sale
Get more eyes on your listing so you can sell faster and for more.
Home value
$252,100
$239,000 - $265,000
$2,147/mo
Zestimate® history
Loading...
Owner options
Explore your selling options
What's special
Contract Pending. Wow what a fantastic Raised Ranch sitting atop the hills of Florence. Open and roomy living room with fireplace and big picture window. Formal dining and a large eat-in kitchen with all appliances included. New carpet on main level. Lower level boasts a family room with second fireplace. Newer furnace and central air. Don’t forget the oversized two car garage! You will love relaxing on the covered patio overlooking the large nearly half acre lot. Just a few blocks from Historic Downtown Florence; 5 minutes away from I-680 or just 15 minutes from downtown as well.
Zillow last checked: 8 hours ago
Listing updated: April 13, 2024 at 05:07am
Listed by:
Bill Swanson 402-679-6566,
BHHS Ambassador Real Estate
Bought with:
Katie Coughran, 20100488
GTRSALES
Source: GPRMLS,MLS#: 22226107
Facts & features
Interior
Bedrooms & bathrooms
- Bedrooms: 3
- Bathrooms: 2
- Full bathrooms: 1
- 3/4 bathrooms: 1
- 1/2 bathrooms: 1
- Main level bathrooms: 2
Primary bedroom
- Features: Wood Floor, Ceiling Fan(s)
- Level: Main
- Area: 159.6
- Dimensions: 11.4 x 14
Bedroom 2
- Features: Wood Floor, Ceiling Fan(s)
- Level: Main
- Area: 139.52
- Dimensions: 10.9 x 12.8
Bedroom 3
- Features: Wood Floor, Ceiling Fan(s)
- Level: Main
- Area: 139.52
- Dimensions: 10.9 x 12.8
Primary bathroom
- Features: 1/2
Dining room
- Features: Wall/Wall Carpeting, Ceiling Fans
- Level: Main
- Area: 184.8
- Dimensions: 12 x 15.4
Kitchen
- Features: Ceramic Tile Floor, Ceiling Fan(s), Dining Area, Sliding Glass Door
- Level: Main
- Area: 203.4
- Dimensions: 22.6 x 9
Living room
- Features: Wall/Wall Carpeting, Fireplace
- Level: Main
- Area: 300
- Dimensions: 25 x 12
Basement
- Area: 1556
Heating
- Natural Gas, Forced Air
Cooling
- Central Air
Appliances
- Included: Range, Oven, Refrigerator, Washer, Dishwasher, Dryer, Microwave
Features
- Ceiling Fan(s)
- Flooring: Wood, Carpet, Ceramic Tile
- Doors: Sliding Doors
- Basement: Partially Finished
- Number of fireplaces: 2
- Fireplace features: Recreation Room, Living Room
Interior area
- Total structure area: 2,162
- Total interior livable area: 2,162 sqft
- Finished area above ground: 1,623
- Finished area below ground: 539
Property
Parking
- Total spaces: 2
- Parking features: Built-In, Garage, Garage Door Opener
- Attached garage spaces: 2
Features
- Patio & porch: Porch, Patio, Covered Patio
- Fencing: Chain Link
Lot
- Size: 0.39 Acres
- Dimensions: 130 x 132
- Features: Over 1/4 up to 1/2 Acre, City Lot
Details
- Additional structures: Shed(s)
- Parcel number: 1106130002
Construction
Type & style
- Home type: SingleFamily
- Architectural style: Raised Ranch
- Property subtype: Single Family Residence
Materials
- Vinyl Siding, Brick/Other
- Foundation: Block
- Roof: Composition
Condition
- Not New and NOT a Model
- New construction: No
- Year built: 1962
Utilities & green energy
- Sewer: Public Sewer
- Water: Public
- Utilities for property: Cable Available
Community & neighborhood
Location
- Region: Omaha
- Subdivision: FLORENCE
Other
Other facts
- Listing terms: VA Loan,FHA,Conventional,Cash
- Ownership: Fee Simple
Price history
| Date | Event | Price |
|---|---|---|
| 1/4/2023 | Sold | $220,000+1.1%$102/sqft |
Source: | ||
| 11/28/2022 | Pending sale | $217,500$101/sqft |
Source: | ||
| 11/22/2022 | Listed for sale | $217,500+101.4%$101/sqft |
Source: | ||
| 4/12/2001 | Sold | $108,000$50/sqft |
Source: | ||
Public tax history
| Year | Property taxes | Tax assessment |
|---|---|---|
| 2024 | $2,804 -23.4% | $173,400 |
| 2023 | $3,658 +69.4% | $173,400 -0.6% |
| 2022 | $2,159 +23.9% | $174,400 +22.7% |
Find assessor info on the county website
Neighborhood: 68112
Nearby schools
GreatSchools rating
- 7/10Florence Elementary SchoolGrades: PK-5Distance: 0.4 mi
- 3/10Mc Millan Magnet Middle SchoolGrades: 6-8Distance: 0.9 mi
- 1/10Omaha North Magnet High SchoolGrades: 9-12Distance: 2.3 mi
Schools provided by the listing agent
- Elementary: Florence
- Middle: McMillan
- High: North
- District: Omaha
Source: GPRMLS. This data may not be complete. We recommend contacting the local school district to confirm school assignments for this home.

Get pre-qualified for a loan
At Zillow Home Loans, we can pre-qualify you in as little as 5 minutes with no impact to your credit score.An equal housing lender. NMLS #10287.
Sell for more on Zillow
Get a free Zillow Showcase℠ listing and you could sell for .
$252,100
2% more+ $5,042
With Zillow Showcase(estimated)
$257,142

