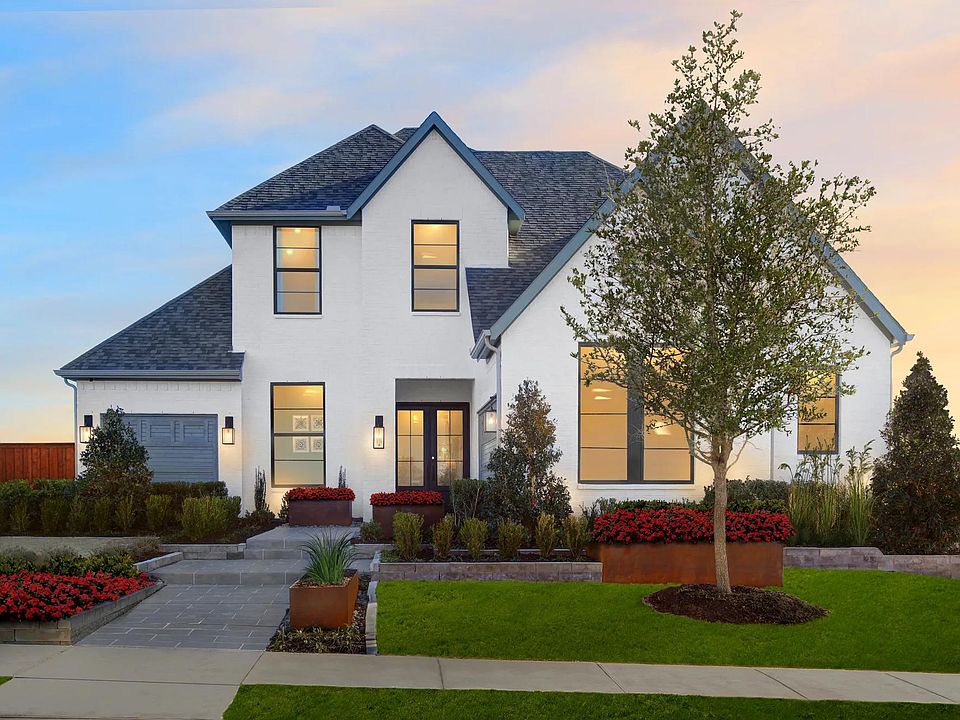MLS# 20763656 - Built by Drees Custom Homes - Ready Now! ~ This beautiful home boasts two-story soaring ceilings in the family room, a desirable gameroom and media room upstairs. The secondary bedrooms all have large walk-in closets. Enjoy a large shower in the primary suite complete with a seat plus stand alone tub.? Enjoy the convenience of tons of cabinets in the utility room and kitchen!? *The 3D tour in this listing is for illustration purposes only. Options and finishes may differ in the actual home for sale. Any furnishings shown are not a part of the listing unless otherwise stated.*
New construction
$649,990
3128 Shaddock Blvd, Rockwall, TX 75032
4beds
3,489sqft
Single Family Residence
Built in 2025
7,501.03 Square Feet Lot
$-- Zestimate®
$186/sqft
$57/mo HOA
What's special
Media room upstairsDesirable gameroomLarge walk-in closetsStand alone tub
Call: (469) 663-8814
- 349 days |
- 194 |
- 8 |
Zillow last checked: 7 hours ago
Listing updated: 17 hours ago
Listed by:
Ben Caballero 888-872-6006,
HomesUSA.com
Source: NTREIS,MLS#: 20763656
Travel times
Schedule tour
Select your preferred tour type — either in-person or real-time video tour — then discuss available options with the builder representative you're connected with.
Facts & features
Interior
Bedrooms & bathrooms
- Bedrooms: 4
- Bathrooms: 4
- Full bathrooms: 3
- 1/2 bathrooms: 1
Primary bedroom
- Features: Double Vanity, En Suite Bathroom, Garden Tub/Roman Tub, Linen Closet, Separate Shower, Walk-In Closet(s)
- Level: First
- Dimensions: 16 x 13
Bedroom
- Level: Second
- Dimensions: 13 x 12
Bedroom
- Level: First
- Dimensions: 14 x 11
Bedroom
- Level: Second
- Dimensions: 13 x 12
Dining room
- Level: First
- Dimensions: 12 x 15
Game room
- Level: Second
- Dimensions: 16 x 19
Kitchen
- Features: Built-in Features, Butler's Pantry, Granite Counters, Kitchen Island, Walk-In Pantry
- Level: First
- Dimensions: 22 x 15
Living room
- Level: First
- Dimensions: 16 x 21
Media room
- Level: Second
- Dimensions: 20 x 13
Office
- Level: First
- Dimensions: 13 x 10
Utility room
- Features: Built-in Features, Utility Room, Utility Sink
- Level: First
- Dimensions: 9 x 5
Heating
- Central, Fireplace(s), Natural Gas
Cooling
- Central Air, Electric
Appliances
- Included: Some Gas Appliances, Dishwasher, Electric Oven, Gas Cooktop, Disposal, Microwave, Plumbed For Gas, Tankless Water Heater, Vented Exhaust Fan
- Laundry: Washer Hookup, Electric Dryer Hookup, Laundry in Utility Room
Features
- High Speed Internet, Kitchen Island, Open Floorplan, Pantry, Cable TV, Vaulted Ceiling(s), Walk-In Closet(s)
- Flooring: Carpet, Ceramic Tile, Other
- Has basement: No
- Number of fireplaces: 1
- Fireplace features: Electric, Gas Log, Ventless, Insert
Interior area
- Total interior livable area: 3,489 sqft
Video & virtual tour
Property
Parking
- Total spaces: 3
- Parking features: Door-Single, Garage, Garage Door Opener
- Attached garage spaces: 3
Features
- Levels: Two
- Stories: 2
- Patio & porch: Covered
- Exterior features: Private Yard, Rain Gutters
- Pool features: None
- Fencing: Back Yard,Gate,Wood
Lot
- Size: 7,501.03 Square Feet
- Dimensions: 62.5 x 120
- Features: Subdivision, Sprinkler System
Details
- Parcel number: 3128 Shaddock Blvd
Construction
Type & style
- Home type: SingleFamily
- Architectural style: Traditional,Detached
- Property subtype: Single Family Residence
Materials
- Brick
- Foundation: Slab
- Roof: Composition
Condition
- New construction: Yes
- Year built: 2025
Details
- Builder name: Drees Custom Homes
Utilities & green energy
- Sewer: Public Sewer
- Water: Public
- Utilities for property: Natural Gas Available, Sewer Available, Separate Meters, Underground Utilities, Water Available, Cable Available
Green energy
- Energy efficient items: Appliances, Insulation, Rain/Freeze Sensors, Thermostat, Water Heater, Windows
Community & HOA
Community
- Features: Clubhouse, Trails/Paths, Sidewalks
- Security: Prewired, Carbon Monoxide Detector(s), Smoke Detector(s)
- Subdivision: The Homestead - 62'
HOA
- Has HOA: Yes
- Services included: All Facilities
- HOA fee: $685 annually
- HOA name: Neighborhood Management Inc
- HOA phone: 972-359-1548
Location
- Region: Rockwall
Financial & listing details
- Price per square foot: $186/sqft
- Date on market: 10/25/2024
- Cumulative days on market: 349 days
About the community
The Homestead, new Drees masterplanned community is coming to the North Texas town of Rockwall, on a piece of land rich with history which spans 196 acres on an old family farm near the intersection of FM549 and FM113. Near the harbor and downtown shopping, restaurants, entertainment, Lake Ray Hubbard and 22 golf courses, residents will enjoy stellar home designs with outstanding curb appeal in Rockwall ISD!
Source: Drees Homes

