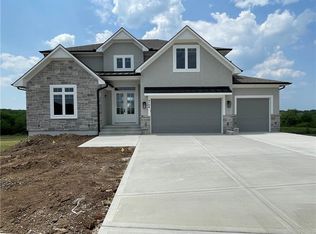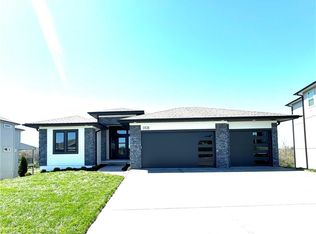Sold
Price Unknown
3128 SW Summit View Trl, Lees Summit, MO 64082
5beds
3,417sqft
Single Family Residence
Built in 2023
0.34 Acres Lot
$765,200 Zestimate®
$--/sqft
$3,557 Estimated rent
Home value
$765,200
$727,000 - $803,000
$3,557/mo
Zestimate® history
Loading...
Owner options
Explore your selling options
What's special
One of the best 1 1/2 selling plans in many subdivision, the Durango features a spectacular 2-story window wall in the Great Room on the main level. The virtual tour included has a similar finished house the builder has finished previously. Tall built-ins flanking the tall fireplace. The well-appointed kitchen will have granite installed this week breakfast island, gas range, walk-in pantry, and display cabinets to show off your collection. Selections have been made with a professional designer for painting, tile, tops and flooring. The layout includes an office off the kitchen which is convenient & private. The spacious Master bedroom has beams in the ceiling and a great master bathroom, walk-in tile shower, soaker tub, double vanity and walk-in closet. The 4 bedrooms upstairs are spacious. Two bedrooms are adjoined with a Jack&Jill bath, and 2 additional bedrooms access the hall bath with 1 being expanded. There is a loft on the 2nd floor overlooking the 2 story window wall in the great room. Tile work, countertops, flooring, and finish work will remain undone but can be finished if buyer decides to do that. Basement is taken to Sheetrock. There is a completed Cabinets have been installed in the basement for the bar area and the bathroom. Next to this house is the New saltwater Heated POOL and Playground, opening at the end of May.
Zillow last checked: 8 hours ago
Listing updated: September 11, 2023 at 02:32pm
Listing Provided by:
Sandra Kenney 816-517-2722,
Chartwell Realty LLC,
Emily Thornton 913-543-0054,
Chartwell Realty LLC
Bought with:
Sandra Kenney, 1999131923
Chartwell Realty LLC
Source: Heartland MLS as distributed by MLS GRID,MLS#: 2431453
Facts & features
Interior
Bedrooms & bathrooms
- Bedrooms: 5
- Bathrooms: 4
- Full bathrooms: 3
- 1/2 bathrooms: 1
Primary bedroom
- Features: Ceiling Fan(s), Walk-In Closet(s)
- Level: First
- Area: 256 Square Feet
- Dimensions: 16 x 16
Bedroom 2
- Features: Walk-In Closet(s)
- Level: Second
- Area: 182 Square Feet
- Dimensions: 14 x 13
Bedroom 3
- Features: Walk-In Closet(s)
- Level: Second
- Area: 154 Square Feet
- Dimensions: 14 x 11
Bedroom 4
- Features: Walk-In Closet(s)
- Level: Second
- Area: 180 Square Feet
- Dimensions: 12 x 15
Bedroom 5
- Features: Carpet, Ceiling Fan(s)
- Level: Second
- Area: 289 Square Feet
- Dimensions: 18 x 17
Primary bathroom
- Features: Ceramic Tiles, Double Vanity, Granite Counters, Separate Shower And Tub
- Level: First
- Area: 182 Square Feet
- Dimensions: 14 x 13
Bathroom 1
- Features: Double Vanity, Shower Over Tub
- Level: Second
- Area: 90 Square Feet
- Dimensions: 10 x 9
Bathroom 2
- Features: Shower Over Tub
- Level: Second
- Area: 40 Square Feet
- Dimensions: 8 x 5
Breakfast room
- Level: First
- Area: 112 Square Feet
- Dimensions: 8 x 14
Den
- Level: First
- Area: 120 Square Feet
- Dimensions: 12 x 10
Dining room
- Level: First
- Area: 176 Square Feet
- Dimensions: 11 x 16
Great room
- Features: Built-in Features, Fireplace
- Level: First
- Area: 288 Square Feet
- Dimensions: 18 x 16
Kitchen
- Level: First
- Area: 270 Square Feet
- Dimensions: 15 x 18
Laundry
- Level: First
- Area: 56 Square Feet
- Dimensions: 8 x 7
Loft
- Level: Second
- Area: 176 Square Feet
- Dimensions: 11 x 16
Other
- Features: Pantry
- Level: First
- Area: 66 Square Feet
- Dimensions: 6 x 11
Heating
- Heatpump/Gas
Cooling
- Heat Pump
Appliances
- Included: Cooktop, Dishwasher, Disposal, Humidifier, Microwave, Built-In Oven, Built-In Electric Oven
- Laundry: Main Level, Off The Kitchen
Features
- Custom Cabinets, Kitchen Island, Pantry, Vaulted Ceiling(s)
- Flooring: Carpet, Ceramic Tile, Wood
- Windows: Thermal Windows
- Basement: Daylight,Sump Pump
- Number of fireplaces: 1
- Fireplace features: Gas Starter, Great Room
Interior area
- Total structure area: 3,417
- Total interior livable area: 3,417 sqft
- Finished area above ground: 3,417
- Finished area below ground: 0
Property
Parking
- Total spaces: 3
- Parking features: Attached, Garage Faces Front
- Attached garage spaces: 3
Features
- Patio & porch: Covered
Lot
- Size: 0.34 Acres
- Dimensions: 80 x 200
- Features: Adjoin Greenspace, City Lot
Details
- Parcel number: 999999
Construction
Type & style
- Home type: SingleFamily
- Architectural style: Traditional
- Property subtype: Single Family Residence
Materials
- Stone Veneer, Stucco & Frame
- Roof: Composition
Condition
- Under Construction
- New construction: Yes
- Year built: 2023
Details
- Builder model: Durango II
- Builder name: Wood Brothers Const
Utilities & green energy
- Sewer: Public Sewer
- Water: Public
Community & neighborhood
Location
- Region: Lees Summit
- Subdivision: Summit View Farms
HOA & financial
HOA
- Has HOA: Yes
- HOA fee: $500 annually
- Amenities included: Play Area, Pool
- Association name: Summit View Farms HOA
Other
Other facts
- Listing terms: Cash,Conventional,VA Loan
- Ownership: Private
- Road surface type: Paved
Price history
| Date | Event | Price |
|---|---|---|
| 9/11/2023 | Sold | -- |
Source: | ||
| 8/11/2023 | Pending sale | $747,900$219/sqft |
Source: | ||
| 5/14/2023 | Contingent | $747,900$219/sqft |
Source: | ||
| 4/22/2023 | Listed for sale | $747,900+6%$219/sqft |
Source: | ||
| 12/31/2022 | Listing removed | -- |
Source: | ||
Public tax history
Tax history is unavailable.
Neighborhood: 64082
Nearby schools
GreatSchools rating
- 8/10Summit Pointe Elementary SchoolGrades: K-5Distance: 0.6 mi
- 6/10Summit Lakes Middle SchoolGrades: 6-8Distance: 2.4 mi
- 9/10Lee's Summit West High SchoolGrades: 9-12Distance: 1.6 mi
Schools provided by the listing agent
- Elementary: Summit Pointe
- Middle: Summit Lakes
- High: Lee's Summit West
Source: Heartland MLS as distributed by MLS GRID. This data may not be complete. We recommend contacting the local school district to confirm school assignments for this home.
Get a cash offer in 3 minutes
Find out how much your home could sell for in as little as 3 minutes with a no-obligation cash offer.
Estimated market value
$765,200

