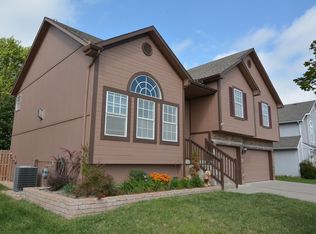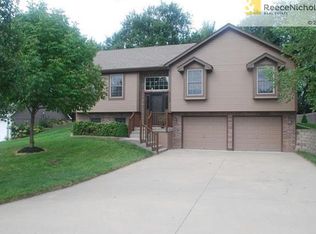Sold
Price Unknown
3128 SW Ragan Dr, Lees Summit, MO 64082
3beds
2,044sqft
Single Family Residence
Built in 2006
8,712 Square Feet Lot
$375,700 Zestimate®
$--/sqft
$2,302 Estimated rent
Home value
$375,700
$346,000 - $410,000
$2,302/mo
Zestimate® history
Loading...
Owner options
Explore your selling options
What's special
Back on Market - No fault of Seller. Inspections available. This home is truly exceptional, look at all of the NEW!! New Roof. New Kitchen Quartz Countertops, New Kitchen Cabinet Paint and hardware. New Kitchen sink, disposal and faucet. New Primary Bathroom Shower. Exterior Paint 2023, Exterior landscaping 2023. New Coils and condenser on AC. This home has beautiful vaulted ceilings, and wood floors throughout the great room, kitchen, and dining areas. With large windows, a cozy fireplace, and access to a patio overlooking a fenced backyard. The Primary suite features a luxurious shower, double vanities, and vaulted ceilings, while two additional spacious bedrooms and a hall bath provide ample accommodation. The large laundry room conveniently offers extra pantry storage, and the finished daylight lower level includes a third full bath and plenty of space for a potential fourth bedroom. The oversized two-car garage provides abundant storage. Located in a great neighborhood with quiet streets, sidewalks, and a community pool, it offers easy highway access and access to excellent schools. With fresh interior paint 2022 and established landscaping 2023, this home is truly move-in ready, offering a perfect blend of style, comfort, and convenience.
Zillow last checked: 8 hours ago
Listing updated: July 19, 2024 at 12:37pm
Listing Provided by:
Jessica Arbuckle 816-591-8407,
Keller Williams KC North,
Penny Arbuckle 816-728-8405,
Keller Williams KC North
Bought with:
Christian Jones, 2021010518
Keller Williams Platinum Prtnr
Source: Heartland MLS as distributed by MLS GRID,MLS#: 2483182
Facts & features
Interior
Bedrooms & bathrooms
- Bedrooms: 3
- Bathrooms: 3
- Full bathrooms: 3
Bedroom 1
- Features: All Carpet, Ceiling Fan(s)
- Level: Second
Bedroom 2
- Features: All Carpet, Ceiling Fan(s)
- Level: Second
Bedroom 3
- Features: All Carpet, Ceiling Fan(s)
- Level: Second
Basement
- Features: All Carpet
- Level: Basement
Living room
- Features: Wood Floor
- Level: Second
Heating
- Forced Air
Cooling
- Electric
Appliances
- Included: Dishwasher, Disposal, Microwave, Built-In Electric Oven
- Laundry: Off The Kitchen
Features
- Ceiling Fan(s), Vaulted Ceiling(s), Walk-In Closet(s)
- Flooring: Carpet, Tile, Wood
- Windows: Window Coverings
- Basement: Daylight,Finished,Full
- Number of fireplaces: 1
- Fireplace features: Living Room
Interior area
- Total structure area: 2,044
- Total interior livable area: 2,044 sqft
- Finished area above ground: 1,524
- Finished area below ground: 520
Property
Parking
- Total spaces: 2
- Parking features: Attached
- Attached garage spaces: 2
Features
- Fencing: Wood
Lot
- Size: 8,712 sqft
- Features: City Lot
Details
- Parcel number: 69510221400000000
Construction
Type & style
- Home type: SingleFamily
- Architectural style: Traditional
- Property subtype: Single Family Residence
Materials
- Brick Trim, Frame
- Roof: Composition
Condition
- Year built: 2006
Utilities & green energy
- Sewer: Public Sewer
- Water: Public
Community & neighborhood
Security
- Security features: Smoke Detector(s)
Location
- Region: Lees Summit
- Subdivision: Pryor Meadows
HOA & financial
HOA
- Has HOA: Yes
- HOA fee: $346 annually
- Amenities included: Pool
- Association name: Pryor Meadows
Other
Other facts
- Listing terms: Cash,Conventional,FHA,VA Loan
- Ownership: Private
Price history
| Date | Event | Price |
|---|---|---|
| 7/19/2024 | Sold | -- |
Source: | ||
| 6/22/2024 | Pending sale | $360,000$176/sqft |
Source: | ||
| 6/3/2024 | Price change | $360,000-2.7%$176/sqft |
Source: | ||
| 5/11/2024 | Listed for sale | $370,000$181/sqft |
Source: | ||
| 4/30/2024 | Pending sale | $370,000$181/sqft |
Source: | ||
Public tax history
| Year | Property taxes | Tax assessment |
|---|---|---|
| 2024 | $4,128 +0.7% | $57,175 |
| 2023 | $4,098 -0.7% | $57,175 +11.9% |
| 2022 | $4,126 -2% | $51,110 |
Find assessor info on the county website
Neighborhood: 64082
Nearby schools
GreatSchools rating
- 8/10Summit Pointe Elementary SchoolGrades: K-5Distance: 0.6 mi
- 6/10Summit Lakes Middle SchoolGrades: 6-8Distance: 2.1 mi
- 9/10Lee's Summit West High SchoolGrades: 9-12Distance: 1.4 mi
Schools provided by the listing agent
- Elementary: Hawthorn Hills
- Middle: Summit Lakes
- High: Lee's Summit West
Source: Heartland MLS as distributed by MLS GRID. This data may not be complete. We recommend contacting the local school district to confirm school assignments for this home.
Get a cash offer in 3 minutes
Find out how much your home could sell for in as little as 3 minutes with a no-obligation cash offer.
Estimated market value$375,700
Get a cash offer in 3 minutes
Find out how much your home could sell for in as little as 3 minutes with a no-obligation cash offer.
Estimated market value
$375,700

