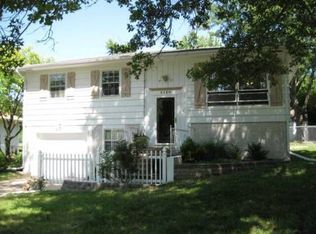Sold
Price Unknown
3128 SW Prairie Rd, Topeka, KS 66614
4beds
1,592sqft
Single Family Residence, Residential
Built in 1968
0.34 Acres Lot
$234,700 Zestimate®
$--/sqft
$1,972 Estimated rent
Home value
$234,700
$223,000 - $246,000
$1,972/mo
Zestimate® history
Loading...
Owner options
Explore your selling options
What's special
This beautifully remodeled 4-bedroom, 1.5-bathroom home is move-in ready! Tucked away in a quiet neighborhood on a spacious lot, this home has been thoughtfully updated with modern finishes throughout. Inside, you'll find an open-concept kitchen and living area featuring brand-new Luxury Vinyl plank flooring, fresh paint, new trim, and stylish hardware. The kitchen boasts granite countertops, a single-basin sink, new cabinetry, and stainless-steel appliances, all flowing seamlessly into a large dining area with ample counter space and a pantry. Upstairs, four spacious bedrooms with ceiling fans, while the bathrooms have been updated with new vanities, toilets, and contemporary lighting. A separate laundry room and half bath add convenience on the lower level. Outside, enjoy a fenced backyard and side yard, fresh exterior paint, an oversized two-car garage, and a large shed with a garage door for extra storage. Don't miss this stunning remodel—schedule your showing today! Owner is a licensed real estate agent in Kansas.
Zillow last checked: 8 hours ago
Listing updated: March 18, 2025 at 06:01pm
Listed by:
John Ringgold 785-806-2711,
KW One Legacy Partners, LLC,
Riley Ringgold 785-817-9724,
KW One Legacy Partners, LLC
Bought with:
Jessica Schenkel, 00246109
Better Homes and Gardens Real
Source: Sunflower AOR,MLS#: 237952
Facts & features
Interior
Bedrooms & bathrooms
- Bedrooms: 4
- Bathrooms: 2
- Full bathrooms: 1
- 1/2 bathrooms: 1
Primary bedroom
- Level: Upper
- Area: 162.12
- Dimensions: 13'5 X 12'1
Bedroom 2
- Level: Upper
- Area: 104.17
- Dimensions: 10'5 X 10'
Bedroom 3
- Level: Upper
- Area: 118.92
- Dimensions: 10'5 X 11'5
Bedroom 4
- Level: Upper
- Area: 118.92
- Dimensions: 10'5 X 11'5
Dining room
- Level: Lower
- Area: 125.54
- Dimensions: 10'11 X 11'6
Kitchen
- Level: Lower
- Area: 126.5
- Dimensions: 11' X 11'6
Laundry
- Level: Lower
- Area: 28.81
- Dimensions: 5'8 X 5'1
Living room
- Level: Lower
- Area: 232.38
- Dimensions: 23'10 X 9'9
Heating
- Natural Gas
Cooling
- Central Air
Appliances
- Included: Electric Range, Microwave, Dishwasher, Refrigerator, Disposal
- Laundry: In Basement, Separate Room
Features
- Sheetrock, 8' Ceiling
- Flooring: Vinyl
- Doors: Storm Door(s)
- Windows: Storm Window(s)
- Basement: Concrete,Walk-Out Access,Daylight
- Has fireplace: No
Interior area
- Total structure area: 1,592
- Total interior livable area: 1,592 sqft
- Finished area above ground: 812
- Finished area below ground: 780
Property
Parking
- Total spaces: 2
- Parking features: Attached, Auto Garage Opener(s), Garage Door Opener
- Attached garage spaces: 2
Features
- Levels: Multi/Split
- Patio & porch: Patio
- Fencing: Fenced,Chain Link
Lot
- Size: 0.34 Acres
- Features: Corner Lot, Sidewalk
Details
- Additional structures: Shed(s), Outbuilding
- Parcel number: R58919
- Special conditions: Standard,Arm's Length
Construction
Type & style
- Home type: SingleFamily
- Property subtype: Single Family Residence, Residential
Materials
- Frame, Other
Condition
- Year built: 1968
Utilities & green energy
- Water: Public
Community & neighborhood
Location
- Region: Topeka
- Subdivision: Old Farm Addn
Price history
| Date | Event | Price |
|---|---|---|
| 3/18/2025 | Sold | -- |
Source: | ||
| 2/24/2025 | Pending sale | $225,000$141/sqft |
Source: | ||
| 2/20/2025 | Listed for sale | $225,000+158.9%$141/sqft |
Source: | ||
| 1/24/2025 | Listing removed | $2,000$1/sqft |
Source: Zillow Rentals Report a problem | ||
| 1/3/2025 | Listed for rent | $2,000+5.3%$1/sqft |
Source: Zillow Rentals Report a problem | ||
Public tax history
| Year | Property taxes | Tax assessment |
|---|---|---|
| 2025 | -- | $23,013 +2% |
| 2024 | $3,188 +19.7% | $22,563 +22.4% |
| 2023 | $2,663 +10.5% | $18,439 +14% |
Find assessor info on the county website
Neighborhood: Burnett's
Nearby schools
GreatSchools rating
- 5/10Mceachron Elementary SchoolGrades: PK-5Distance: 0.4 mi
- 6/10Marjorie French Middle SchoolGrades: 6-8Distance: 0.4 mi
- 3/10Topeka West High SchoolGrades: 9-12Distance: 1.4 mi
Schools provided by the listing agent
- Elementary: McEachron Elementary School/USD 501
- Middle: French Middle School/USD 501
- High: Topeka West High School/USD 501
Source: Sunflower AOR. This data may not be complete. We recommend contacting the local school district to confirm school assignments for this home.
