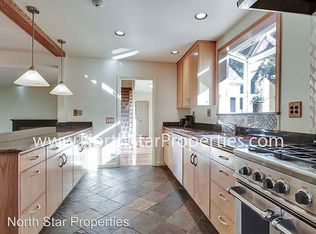Sold
$830,000
3128 SW Cascade Dr, Portland, OR 97205
2beds
1,615sqft
Residential, Single Family Residence
Built in 1985
4,791.6 Square Feet Lot
$805,900 Zestimate®
$514/sqft
$3,430 Estimated rent
Home value
$805,900
$741,000 - $878,000
$3,430/mo
Zestimate® history
Loading...
Owner options
Explore your selling options
What's special
Urban Forest Home Overlooking Wildwood Trail! Experience the perfect blend of urban living and natural beauty in this stunning home overlooking Wildwood Trail. With a wall of windows, enjoy breathtaking forest views from the comfort of your living room. Step onto private decks for a serene outdoor escape without the hassle of extensive yard maintenance. This home features two spacious bedrooms and two beautifully remodeled bathrooms, offering modern comfort and style. Embrace a lifestyle of tranquility and convenience in this unique urban forest retreat. [Home Energy Score = 9. HES Report at https://rpt.greenbuildingregistry.com/hes/OR10229915]
Zillow last checked: 8 hours ago
Listing updated: August 23, 2024 at 09:03am
Listed by:
Michele Shea-han 503-969-6147,
ELEETE Real Estate,
Jonathan Ziegler 971-346-0252,
ELEETE Real Estate
Bought with:
Adam Shepard, 200910003
John L. Scott Portland Central
Source: RMLS (OR),MLS#: 24131886
Facts & features
Interior
Bedrooms & bathrooms
- Bedrooms: 2
- Bathrooms: 2
- Full bathrooms: 2
Primary bedroom
- Features: Deck, Bathtub, Ensuite, Laminate Flooring, Tile Floor, Walkin Closet, Walkin Shower
- Level: Lower
- Area: 210
- Dimensions: 14 x 15
Bedroom 2
- Features: Balcony, Sliding Doors, Closet, Laminate Flooring
- Level: Lower
- Area: 132
- Dimensions: 11 x 12
Dining room
- Features: Builtin Features, Laminate Flooring
- Level: Main
- Area: 132
- Dimensions: 11 x 12
Kitchen
- Features: Appliance Garage, Dishwasher, Disposal, Exterior Entry, Gas Appliances, Microwave, Granite, Laminate Flooring
- Level: Main
- Area: 160
- Width: 16
Living room
- Features: Deck, Fireplace, High Ceilings, Laminate Flooring
- Level: Main
- Area: 238
- Dimensions: 14 x 17
Office
- Features: Laminate Flooring
- Level: Main
- Area: 120
- Dimensions: 12 x 10
Heating
- Forced Air 95 Plus, Fireplace(s)
Cooling
- Central Air
Appliances
- Included: Appliance Garage, Built-In Range, Convection Oven, Dishwasher, Disposal, Free-Standing Refrigerator, Gas Appliances, Microwave, Stainless Steel Appliance(s), Washer/Dryer, Gas Water Heater, Tank Water Heater
- Laundry: Laundry Room
Features
- Granite, High Ceilings, Soaking Tub, Vaulted Ceiling(s), Sink, Balcony, Closet, Built-in Features, Bathtub, Walk-In Closet(s), Walkin Shower, Pantry
- Flooring: Laminate, Tile, Vinyl, Wall to Wall Carpet
- Doors: Sliding Doors
- Windows: Double Pane Windows
- Basement: None
- Number of fireplaces: 1
- Fireplace features: Gas
Interior area
- Total structure area: 1,615
- Total interior livable area: 1,615 sqft
Property
Parking
- Total spaces: 2
- Parking features: Driveway, Off Street, Garage Door Opener, Detached
- Garage spaces: 2
- Has uncovered spaces: Yes
Features
- Levels: Two
- Stories: 2
- Patio & porch: Deck
- Exterior features: Gas Hookup, Balcony, Exterior Entry
- Has view: Yes
- View description: Park/Greenbelt, Territorial, Trees/Woods
Lot
- Size: 4,791 sqft
- Features: Hilly, Private, Sloped, Trees, Wooded, SqFt 3000 to 4999
Details
- Additional structures: GasHookup
- Parcel number: R305010
- Zoning: R7
Construction
Type & style
- Home type: SingleFamily
- Architectural style: Contemporary
- Property subtype: Residential, Single Family Residence
Materials
- Cement Siding, Insulation and Ceiling Insulation, Partial Ceiling Insulation, Partial Wall Insulation
- Foundation: Pillar/Post/Pier
- Roof: Flat,Membrane
Condition
- Updated/Remodeled
- New construction: No
- Year built: 1985
Utilities & green energy
- Gas: Gas Hookup, Gas
- Sewer: Public Sewer
- Water: Public
- Utilities for property: Cable Connected
Community & neighborhood
Security
- Security features: Entry, Security Lights, Security System
Community
- Community features: Walking and Hiking trails
Location
- Region: Portland
- Subdivision: Arlington Heights
Other
Other facts
- Listing terms: Cash,Conventional
- Road surface type: Paved
Price history
| Date | Event | Price |
|---|---|---|
| 8/23/2024 | Sold | $830,000+3.9%$514/sqft |
Source: | ||
| 7/23/2024 | Pending sale | $799,000$495/sqft |
Source: | ||
| 7/16/2024 | Listed for sale | $799,000+83.7%$495/sqft |
Source: | ||
| 6/21/2011 | Sold | $435,000+10.1%$269/sqft |
Source: Public Record | ||
| 9/30/2003 | Sold | $395,000$245/sqft |
Source: Public Record | ||
Public tax history
| Year | Property taxes | Tax assessment |
|---|---|---|
| 2025 | $9,869 -12.8% | $446,360 +5.4% |
| 2024 | $11,324 +4% | $423,630 +3% |
| 2023 | $10,889 +2.2% | $411,300 +3% |
Find assessor info on the county website
Neighborhood: Arlington Heights
Nearby schools
GreatSchools rating
- 9/10Ainsworth Elementary SchoolGrades: K-5Distance: 0.8 mi
- 5/10West Sylvan Middle SchoolGrades: 6-8Distance: 2.6 mi
- 8/10Lincoln High SchoolGrades: 9-12Distance: 1 mi
Schools provided by the listing agent
- Elementary: Ainsworth
- Middle: West Sylvan
- High: Lincoln
Source: RMLS (OR). This data may not be complete. We recommend contacting the local school district to confirm school assignments for this home.
Get a cash offer in 3 minutes
Find out how much your home could sell for in as little as 3 minutes with a no-obligation cash offer.
Estimated market value
$805,900
Get a cash offer in 3 minutes
Find out how much your home could sell for in as little as 3 minutes with a no-obligation cash offer.
Estimated market value
$805,900
