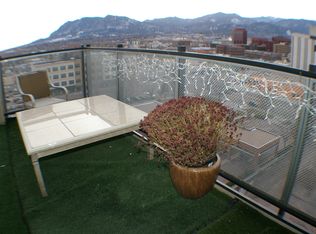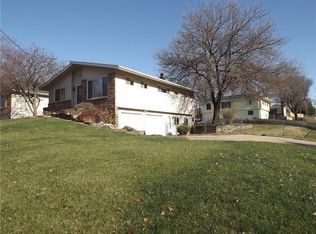Sold for $291,000
$291,000
3128 SW 39th St, Des Moines, IA 50321
4beds
1,539sqft
Single Family Residence
Built in 1970
0.26 Acres Lot
$298,900 Zestimate®
$189/sqft
$2,215 Estimated rent
Home value
$298,900
$284,000 - $314,000
$2,215/mo
Zestimate® history
Loading...
Owner options
Explore your selling options
What's special
This home is situated in the coveted Southwestern Hills area of the SW side of Des Moines and there are very few options currently available at this price point. Uber convenient location to get downtown, Valley Junction or out West with ease. This split foyer has a recent exterior painting update that really produced a clean finish on the unique elevation. The easterly facing front of the home features a cozy courtyard finished in brick and clean landscaping that will greet you at the entrance. Inside, you will find 2 levels of finished space, with 3 bedrooms, 1 3/4 baths on the main level and another bedroom and a 1/2 bath finishing out the lower. The main has a huge open living space flowing into a dining/secondary sitting area that is adjacent to the kitchen and eat-in area. Down the hallway you’ll find the bedrooms and full bath before reaching the primary bedroom and en-suite bath. Downstairs, again, you will find a large living area which opens to the backyard from the walk-out slider. Another good sized bedroom, 1/2 bath, laundry, mechanicals, multiple storage options, and a 2 car attached garage complete the level. The backyard is fenced in and has a storage shed, the perfect spot for any lawn equipment. This home has been well cared for by the current owner and is move in ready. Schedule a showing today while you still can!
Zillow last checked: 8 hours ago
Listing updated: April 19, 2024 at 02:26pm
Listed by:
Reid Petersen reid@agencyiowa.com,
Agency Iowa
Bought with:
York Taenzer
Coldwell Banker Mid-America
Source: DMMLS,MLS#: 689816 Originating MLS: Des Moines Area Association of REALTORS
Originating MLS: Des Moines Area Association of REALTORS
Facts & features
Interior
Bedrooms & bathrooms
- Bedrooms: 4
- Bathrooms: 3
- Full bathrooms: 1
- 3/4 bathrooms: 1
- 1/2 bathrooms: 1
- Main level bedrooms: 3
Heating
- Forced Air, Gas, Natural Gas
Cooling
- Central Air
Appliances
- Included: Dryer, Dishwasher, Microwave, Refrigerator, Stove, Washer
Features
- Basement: Partially Finished
Interior area
- Total structure area: 1,539
- Total interior livable area: 1,539 sqft
- Finished area below ground: 600
Property
Parking
- Total spaces: 2
- Parking features: Attached, Garage, Two Car Garage
- Attached garage spaces: 2
Features
- Levels: Multi/Split
- Fencing: Chain Link
Lot
- Size: 0.26 Acres
- Dimensions: 90 x 125
Details
- Parcel number: 01003971016000
- Zoning: RES
Construction
Type & style
- Home type: SingleFamily
- Architectural style: Split-Foyer
- Property subtype: Single Family Residence
Materials
- Foundation: Poured
- Roof: Asphalt,Shingle
Condition
- Year built: 1970
Utilities & green energy
- Sewer: Public Sewer
- Water: Public
Community & neighborhood
Location
- Region: Des Moines
Other
Other facts
- Listing terms: Cash,Conventional,FHA,VA Loan
- Road surface type: Concrete
Price history
| Date | Event | Price |
|---|---|---|
| 4/19/2024 | Sold | $291,000+0.4%$189/sqft |
Source: | ||
| 3/10/2024 | Pending sale | $289,900$188/sqft |
Source: | ||
| 3/5/2024 | Listed for sale | $289,900+45%$188/sqft |
Source: | ||
| 4/25/2018 | Sold | $200,000+0.5%$130/sqft |
Source: | ||
| 3/7/2018 | Listed for sale | $199,000$129/sqft |
Source: Iowa Realty Co., Inc. #556068 Report a problem | ||
Public tax history
| Year | Property taxes | Tax assessment |
|---|---|---|
| 2024 | $4,508 +6.2% | $246,600 |
| 2023 | $4,246 +0.9% | $246,600 +30.5% |
| 2022 | $4,210 -6% | $189,000 |
Find assessor info on the county website
Neighborhood: Southwestern Hills
Nearby schools
GreatSchools rating
- 2/10Park Ave Elementary SchoolGrades: K-5Distance: 2.4 mi
- 3/10Brody Middle SchoolGrades: 6-8Distance: 1 mi
- 1/10Lincoln High SchoolGrades: 9-12Distance: 2.3 mi
Schools provided by the listing agent
- District: Des Moines Independent
Source: DMMLS. This data may not be complete. We recommend contacting the local school district to confirm school assignments for this home.
Get pre-qualified for a loan
At Zillow Home Loans, we can pre-qualify you in as little as 5 minutes with no impact to your credit score.An equal housing lender. NMLS #10287.

