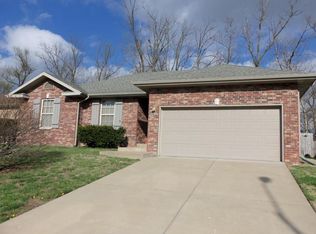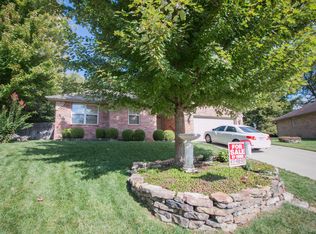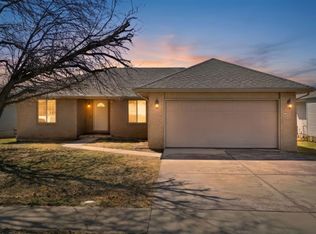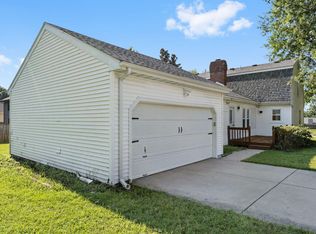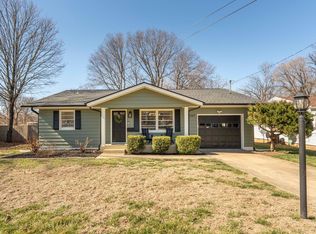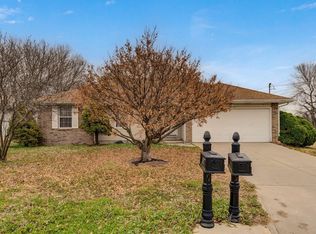ALL BRICK!!! Move in ready home featuring 3 bedrooms, 2 updated full bathrooms, and a 2 car garage. The living room offers a cozy gas fireplace, perfect for relaxing evenings. Kitchen has plenty of storage and all appliances stay including the refrigerator! Enjoy a fenced backyard with a kids play set that stays with the home. The roof is just 7 years old, and the property is conveniently located near shopping and restaurants.
Pending
Price increase: $25K (2/3)
$264,900
3128 S Overhill Avenue, Springfield, MO 65807
3beds
1,387sqft
Est.:
Single Family Residence
Built in 2002
8,276.4 Square Feet Lot
$264,700 Zestimate®
$191/sqft
$17/mo HOA
What's special
Cozy gas fireplaceFenced backyardAll brick
- 20 days |
- 409 |
- 24 |
Zillow last checked: 8 hours ago
Listing updated: February 03, 2026 at 05:05pm
Listed by:
Lisa Thomas 417-880-3662,
Murney Associates - Primrose
Source: SOMOMLS,MLS#: 60314580
Facts & features
Interior
Bedrooms & bathrooms
- Bedrooms: 3
- Bathrooms: 2
- Full bathrooms: 2
Rooms
- Room types: Master Bedroom
Heating
- Forced Air, Fireplace(s), Natural Gas
Cooling
- Central Air, Ceiling Fan(s)
Appliances
- Included: Dishwasher, Gas Water Heater, Free-Standing Electric Oven, Exhaust Fan, Microwave, Refrigerator, Disposal
- Laundry: Main Level, W/D Hookup
Features
- High Speed Internet, Vaulted Ceiling(s), Walk-In Closet(s), Walk-in Shower
- Flooring: Carpet, Laminate
- Doors: Storm Door(s)
- Windows: Tilt-In Windows, Double Pane Windows
- Has basement: No
- Attic: Access Only:No Stairs
- Has fireplace: Yes
- Fireplace features: Living Room, Gas
Interior area
- Total structure area: 1,387
- Total interior livable area: 1,387 sqft
- Finished area above ground: 1,387
- Finished area below ground: 0
Property
Parking
- Total spaces: 2
- Parking features: Driveway, Garage Faces Front
- Attached garage spaces: 2
- Has uncovered spaces: Yes
Features
- Levels: One
- Stories: 1
- Patio & porch: Deck
- Exterior features: Rain Gutters
- Fencing: Privacy,Wood
Lot
- Size: 8,276.4 Square Feet
- Features: Landscaped
Details
- Parcel number: 1804301440
Construction
Type & style
- Home type: SingleFamily
- Architectural style: Traditional,Ranch
- Property subtype: Single Family Residence
Materials
- Brick
- Foundation: Crawl Space
- Roof: Composition
Condition
- Year built: 2002
Utilities & green energy
- Sewer: Public Sewer
- Water: Public
Community & HOA
Community
- Security: Smoke Detector(s)
- Subdivision: Carver Woods
HOA
- HOA fee: $200 annually
Location
- Region: Springfield
Financial & listing details
- Price per square foot: $191/sqft
- Tax assessed value: $187,300
- Annual tax amount: $1,833
- Date on market: 2/3/2026
- Listing terms: Cash,VA Loan,FHA,Conventional
Estimated market value
$264,700
$251,000 - $278,000
$1,386/mo
Price history
Price history
| Date | Event | Price |
|---|---|---|
| 2/4/2026 | Pending sale | $264,900$191/sqft |
Source: | ||
| 2/3/2026 | Price change | $264,900+10.4%$191/sqft |
Source: | ||
| 10/12/2022 | Pending sale | $239,900$173/sqft |
Source: | ||
| 10/6/2022 | Listed for sale | $239,900+59.9%$173/sqft |
Source: | ||
| 2/14/2019 | Sold | -- |
Source: Agent Provided Report a problem | ||
| 12/28/2018 | Pending sale | $150,000$108/sqft |
Source: Keller Williams Realty #60123714 Report a problem | ||
| 11/16/2018 | Price change | $150,000-9.1%$108/sqft |
Source: Keller Williams #60123714 Report a problem | ||
| 11/1/2018 | Listed for sale | $165,000+34.3%$119/sqft |
Source: Owner Report a problem | ||
| 12/7/2015 | Sold | -- |
Source: Agent Provided Report a problem | ||
| 10/20/2015 | Price change | $122,900-3.9%$89/sqft |
Source: Murney Associates, Realtors #60032922 Report a problem | ||
| 8/12/2015 | Listed for sale | $127,900$92/sqft |
Source: Murney Associates, Realtors #60032922 Report a problem | ||
Public tax history
Public tax history
| Year | Property taxes | Tax assessment |
|---|---|---|
| 2025 | $1,834 +5% | $35,590 +12.8% |
| 2024 | $1,747 +0.5% | $31,540 |
| 2023 | $1,737 +17.2% | $31,540 +14.3% |
| 2022 | $1,483 +0% | $27,590 |
| 2021 | $1,482 +3.4% | $27,590 +9.1% |
| 2020 | $1,433 +19.4% | $25,290 +16.2% |
| 2018 | $1,200 +1% | $21,760 |
| 2017 | $1,189 | $21,760 |
| 2016 | $1,189 | $21,760 |
| 2015 | $1,189 +0.8% | $21,760 +2.2% |
| 2014 | $1,180 | $21,300 -5.2% |
| 2012 | -- | $22,460 |
| 2011 | -- | $22,460 -0.3% |
| 2010 | -- | $22,530 +9.8% |
| 2006 | $994 | $20,520 |
| 2005 | $994 +431.2% | $20,520 -8.9% |
| 2004 | $187 | $22,520 +403.8% |
| 2003 | -- | $4,470 |
Find assessor info on the county website
BuyAbility℠ payment
Est. payment
$1,437/mo
Principal & interest
$1268
Property taxes
$152
HOA Fees
$17
Climate risks
Neighborhood: 65807
Nearby schools
GreatSchools rating
- 5/10Mark Twain Elementary SchoolGrades: PK-5Distance: 2.5 mi
- 8/10Carver Middle SchoolGrades: 6-8Distance: 0.2 mi
- 4/10Parkview High SchoolGrades: 9-12Distance: 3.5 mi
Schools provided by the listing agent
- Elementary: SGF-Mark Twain
- Middle: SGF-Carver
- High: SGF-Parkview
Source: SOMOMLS. This data may not be complete. We recommend contacting the local school district to confirm school assignments for this home.
