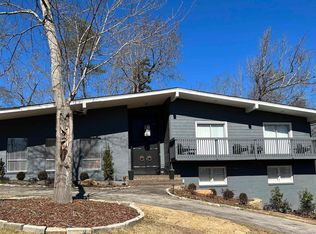Sold for $640,000 on 07/10/25
$640,000
3128 Ryecroft Rd, Mountain Brook, AL 35223
3beds
2,850sqft
Single Family Residence
Built in 1956
0.96 Acres Lot
$646,100 Zestimate®
$225/sqft
$3,063 Estimated rent
Home value
$646,100
$601,000 - $691,000
$3,063/mo
Zestimate® history
Loading...
Owner options
Explore your selling options
What's special
This beautifully updated 3-bedroom, 3 ½ bathroom home is move-in ready and full of charm. The open floor plan offers great flow for everyday living and entertaining. The spacious master suite features a cozy fireplace and a luxurious ensuite full bath. Downstairs, enjoy a versatile space perfect for an in-law suite, playroom, bedroom, or home office. Additional highlights include oversized garage doors with direct entry into a convenient mudroom. Large lot with natural landscaping.
Zillow last checked: 8 hours ago
Listing updated: July 12, 2025 at 01:24pm
Listed by:
Stephanie Robinson srobinson@realtysouth.com,
RealtySouth-MB-Cahaba Rd
Bought with:
Frances Anderson
South Main Realty
Source: GALMLS,MLS#: 21421849
Facts & features
Interior
Bedrooms & bathrooms
- Bedrooms: 3
- Bathrooms: 4
- Full bathrooms: 3
- 1/2 bathrooms: 1
Primary bedroom
- Level: First
Bedroom 1
- Level: First
Bedroom 2
- Level: First
Primary bathroom
- Level: First
Bathroom 1
- Level: First
Bathroom 3
- Level: Basement
Dining room
- Level: First
Kitchen
- Features: Stone Counters, Breakfast Bar, Pantry
- Level: First
Living room
- Level: First
Basement
- Area: 496
Heating
- Forced Air, Natural Gas, Heat Pump
Cooling
- Central Air, Heat Pump, Zoned, Ceiling Fan(s)
Appliances
- Included: Gas Cooktop, Dishwasher, Gas Oven, Self Cleaning Oven, Plumbed for Gas in Kit, Refrigerator, Stainless Steel Appliance(s), Gas Water Heater
- Laundry: Electric Dryer Hookup, Washer Hookup, Main Level, Laundry Room, Laundry (ROOM), Yes
Features
- Recessed Lighting, Crown Molding, Smooth Ceilings, Double Shower, Soaking Tub, Linen Closet, Double Vanity, Sitting Area in Master, Tub/Shower Combo, Walk-In Closet(s), In-Law Floorplan
- Flooring: Hardwood, Tile
- Doors: French Doors
- Windows: Double Pane Windows
- Basement: Partial,Partially Finished,Block,Daylight
- Attic: Other,Pull Down Stairs,Yes
- Number of fireplaces: 2
- Fireplace features: Brick (FIREPL), Master Bedroom, Recreation Room, Gas, Wood Burning
Interior area
- Total interior livable area: 2,850 sqft
- Finished area above ground: 2,354
- Finished area below ground: 496
Property
Parking
- Total spaces: 2
- Parking features: Attached, Driveway, Garage Faces Front
- Attached garage spaces: 2
- Has uncovered spaces: Yes
Features
- Levels: One
- Stories: 1
- Patio & porch: Open (PATIO), Patio
- Pool features: None
- Fencing: Fenced
- Has view: Yes
- View description: None
- Waterfront features: No
Lot
- Size: 0.96 Acres
- Features: Many Trees, Interior Lot
Details
- Additional structures: Storage
- Parcel number: 2800103008016.000
- Special conditions: N/A
Construction
Type & style
- Home type: SingleFamily
- Property subtype: Single Family Residence
Materials
- Brick
- Foundation: Basement
Condition
- Year built: 1956
Utilities & green energy
- Sewer: Septic Tank
- Water: Public
Community & neighborhood
Community
- Community features: Curbs
Location
- Region: Mountain Brook
- Subdivision: Brookwood Forest
Other
Other facts
- Road surface type: Paved
Price history
| Date | Event | Price |
|---|---|---|
| 7/10/2025 | Sold | $640,000+7.6%$225/sqft |
Source: | ||
| 6/20/2025 | Contingent | $595,000$209/sqft |
Source: | ||
| 6/16/2025 | Listed for sale | $595,000+59.7%$209/sqft |
Source: | ||
| 3/24/2021 | Listing removed | -- |
Source: Owner Report a problem | ||
| 11/7/2019 | Sold | $372,500-6.9%$131/sqft |
Source: Public Record Report a problem | ||
Public tax history
| Year | Property taxes | Tax assessment |
|---|---|---|
| 2025 | $5,598 +7% | $51,840 +7% |
| 2024 | $5,229 | $48,460 |
| 2023 | $5,229 -0.2% | $48,460 +0.1% |
Find assessor info on the county website
Neighborhood: 35223
Nearby schools
GreatSchools rating
- 10/10Brookwood Forest Elementary SchoolGrades: PK-6Distance: 1.2 mi
- 10/10Mt Brook Jr High SchoolGrades: 7-9Distance: 1.5 mi
- 10/10Mt Brook High SchoolGrades: 10-12Distance: 1.9 mi
Schools provided by the listing agent
- Elementary: Brookwood Forest
- Middle: Mountain Brook
- High: Mountain Brook
Source: GALMLS. This data may not be complete. We recommend contacting the local school district to confirm school assignments for this home.
Get a cash offer in 3 minutes
Find out how much your home could sell for in as little as 3 minutes with a no-obligation cash offer.
Estimated market value
$646,100
Get a cash offer in 3 minutes
Find out how much your home could sell for in as little as 3 minutes with a no-obligation cash offer.
Estimated market value
$646,100
