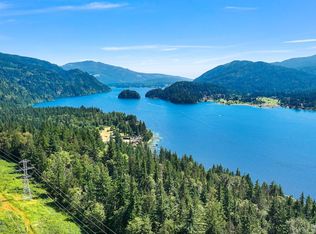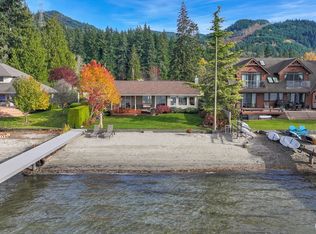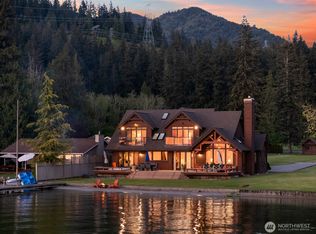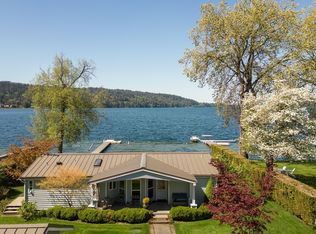Sold
Listed by:
Leo Cohen,
Bellingham Real Estate Company,
Christopher Lee,
Bellingham Real Estate Company
Bought with: Redfin
$1,675,000
3128 Northshore Road, Bellingham, WA 98226
4beds
3,361sqft
Single Family Residence
Built in 2004
2 Acres Lot
$-- Zestimate®
$498/sqft
$4,426 Estimated rent
Home value
Not available
Estimated sales range
Not available
$4,426/mo
Zestimate® history
Loading...
Owner options
Explore your selling options
What's special
Welcome to your personal oasis on 2 acres, with 60 feet of private lakefront and a dock. The home has been beautifully updated with new countertops, refreshed flooring, interior paint, and a striking floor-to-ceiling Carrara marble tile fireplace, along with a brand-new roof. Enjoy stunning lake views from the living spaces, as well as the covered wraparound ironwood porch and back deck. Less than 5 minutes to Lake Whatcom Park and Chanterelle trailheads, and 15 minutes to Bellingham services and amenities, this home offers a lovely blend of secluded privacy and access to Whatcom County's famous outdoor lifestyle!
Zillow last checked: 8 hours ago
Listing updated: June 15, 2025 at 04:02am
Listed by:
Leo Cohen,
Bellingham Real Estate Company,
Christopher Lee,
Bellingham Real Estate Company
Bought with:
Crystal Hawkins, 118865
Redfin
Source: NWMLS,MLS#: 2346658
Facts & features
Interior
Bedrooms & bathrooms
- Bedrooms: 4
- Bathrooms: 4
- Full bathrooms: 3
- 1/2 bathrooms: 1
- Main level bathrooms: 1
Bedroom
- Level: Lower
Bathroom full
- Level: Lower
Other
- Level: Main
Dining room
- Level: Main
Entry hall
- Level: Main
Family room
- Level: Main
Kitchen with eating space
- Level: Main
Living room
- Level: Main
Rec room
- Level: Lower
Utility room
- Level: Lower
Heating
- Fireplace, 90%+ High Efficiency, Forced Air, Radiant, Electric, Propane
Cooling
- Central Air, Forced Air
Appliances
- Included: Dishwasher(s), Double Oven, Dryer(s), Microwave(s), Refrigerator(s), Stove(s)/Range(s), Washer(s), Water Heater: Gas, Water Heater Location: Garage
Features
- Bath Off Primary, Ceiling Fan(s), Dining Room, Walk-In Pantry
- Flooring: Ceramic Tile, Hardwood, Marble, Carpet
- Windows: Double Pane/Storm Window, Skylight(s)
- Basement: Daylight,Finished
- Number of fireplaces: 2
- Fireplace features: Gas, Main Level: 2, Fireplace
Interior area
- Total structure area: 3,361
- Total interior livable area: 3,361 sqft
Property
Parking
- Total spaces: 2
- Parking features: Driveway, Attached Garage, Off Street
- Attached garage spaces: 2
Features
- Levels: Two
- Stories: 2
- Entry location: Main
- Patio & porch: Bath Off Primary, Ceiling Fan(s), Ceramic Tile, Double Pane/Storm Window, Dining Room, Fireplace, Hot Tub/Spa, Skylight(s), Walk-In Pantry, Water Heater
- Has spa: Yes
- Spa features: Indoor
- Has view: Yes
- View description: Lake, Mountain(s), Territorial
- Has water view: Yes
- Water view: Lake
- Waterfront features: Low Bank, Lake
- Frontage length: Waterfront Ft: 50
Lot
- Size: 2 Acres
- Dimensions: 239 x 569 x 307 x 241 x 237
- Features: Dead End Street, Paved, Secluded, Cable TV, Deck, Dock, Dog Run, Fenced-Partially, Gated Entry, High Speed Internet, Hot Tub/Spa, Patio, Propane
- Topography: Level,Partial Slope
- Residential vegetation: Wooded
Details
- Parcel number: 3804324002050000
- Zoning: R5A
- Zoning description: Jurisdiction: County
- Special conditions: Standard
Construction
Type & style
- Home type: SingleFamily
- Architectural style: Craftsman
- Property subtype: Single Family Residence
Materials
- Wood Siding, Wood Products
- Foundation: Poured Concrete
- Roof: Composition
Condition
- Year built: 2004
Utilities & green energy
- Electric: Company: Puget Sound Energy
- Sewer: Septic Tank, Company: NA - Septic
- Water: Individual Well, Company: NA - Well
- Utilities for property: Starlink
Community & neighborhood
Location
- Region: Bellingham
- Subdivision: Bellingham
Other
Other facts
- Listing terms: Cash Out,Conventional,FHA,VA Loan
- Cumulative days on market: 13 days
Price history
| Date | Event | Price |
|---|---|---|
| 5/15/2025 | Sold | $1,675,000-4.3%$498/sqft |
Source: | ||
| 4/2/2025 | Pending sale | $1,750,000$521/sqft |
Source: | ||
| 3/20/2025 | Listed for sale | $1,750,000+40%$521/sqft |
Source: | ||
| 11/12/2021 | Sold | $1,250,000-3.8%$372/sqft |
Source: | ||
| 10/11/2021 | Pending sale | $1,300,000$387/sqft |
Source: | ||
Public tax history
| Year | Property taxes | Tax assessment |
|---|---|---|
| 2014 | -- | $477,482 -0.5% |
| 2013 | $5,890 | $480,028 |
| 2012 | -- | -- |
Find assessor info on the county website
Neighborhood: 98226
Nearby schools
GreatSchools rating
- 6/10Silver Beach Elementary SchoolGrades: PK-5Distance: 5 mi
- 6/10Whatcom Middle SchoolGrades: 6-8Distance: 7.6 mi
- 7/10Squalicum High SchoolGrades: 9-12Distance: 5.8 mi
Schools provided by the listing agent
- Elementary: Silver Beach Elem
- Middle: Whatcom Mid
- High: Squalicum High
Source: NWMLS. This data may not be complete. We recommend contacting the local school district to confirm school assignments for this home.

Get pre-qualified for a loan
At Zillow Home Loans, we can pre-qualify you in as little as 5 minutes with no impact to your credit score.An equal housing lender. NMLS #10287.



