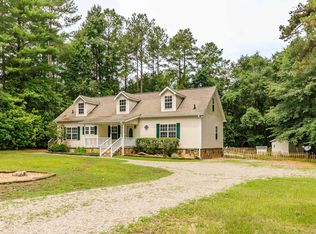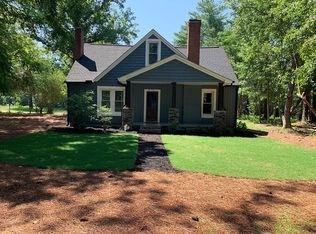Adorable 1940's cottage completely renovated with all the modern updates and original character! The front porch welcomes you and your guest with its craftsman style pillars and beautiful wood door. As you enter your new home, you will notice the stunning staircase and wood floors as you move into the living room. Great sight lines from the living room into the dining room and kitchen. Your spacious master suite is located on the main floor and has a large tile shower with two shower heads, separate vanities, and a private w/c. There is a flex room off the master that can be an office, or sitting room, or additional guest room or 2nd living room. The possibilities are endless. The kitchen has beautiful shaker style soft close cabinets and drawers, open shelving, and so much storage.The mudroom, laundry room, and half bath are conveniently located just off the kitchen and backdoor leading to the brick patio. Upstairs you will find vaulted ceilings, a large landing, 3 bedrooms, and a full bathroom. This home has all new interior electrical and plumbing, New roof, new double-hung energy-efficient vinyl windows, new flooring, new HVAC, modern kitchen with stainless steel apron front sink and appliances! New well pump and new septic tank. Transferable Home Warranty and up to $3,500 in seller concessions (closing costs) with an acceptable offer.
This property is off market, which means it's not currently listed for sale or rent on Zillow. This may be different from what's available on other websites or public sources.

