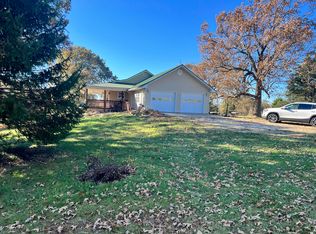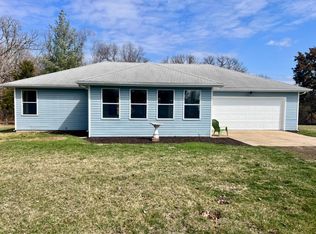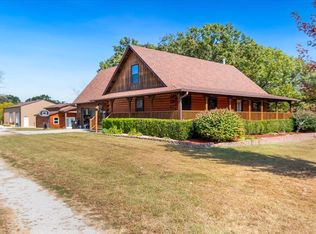FIVE ACRES.... BRICK HOME... Take a look.. The house is move in ready with plenty of updates noted. *3rd bedroom is non conforming. Original closet was removed some years ago to increase the size of the hall bath. Newer kitchen, windows, and flooring plus updates in fixtures. Nice five acre mini farm on blacktop road located about 2 miles from Fordland. Four lane Hwy 60 for easy access to Springfield. Circle asphalt drive! There is a shop building with two overhead vehicle doors, electricity, and concrete floor. A large pole barn provides space for livestock, hay, machinery, etc. Adjacent to the house is a two car garage. Another outbuilding is located behind the shop and could be used for critters, additional storage, or changed back into a machine shed..The acreage is a mixture of open and woods and features a pond + vinyl board & ag fencing. Late in 2019 a new septic system was installed by G Cooley Plumbing, Fordland, MO. Soil testing was done prior to the installation. Seller has documents on what was done. Recent improvements include new vapor barrier in crawl space, some structural repair under the house, new wiring in the older garage, bonding for the electric panel, and other misc. The property was taken off the market while recent improvements were made. Seller has owned the property since 1979. She stated that the age of the dwelling in tax records (1965) is incorrect. She was acquainted with the prior owners and believes the house was built in 1976.. Buyers to do their due diligence regarding actual age of the house. **Closing and title work to be done by Appleby Law Firm, Ozark, MO.
This property is off market, which means it's not currently listed for sale or rent on Zillow. This may be different from what's available on other websites or public sources.



