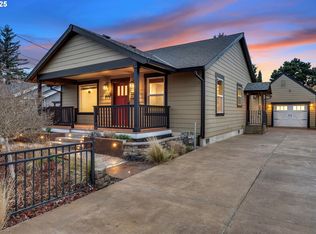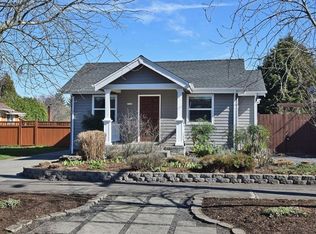Sold
$574,000
3128 NE 78th Ave, Portland, OR 97213
4beds
1,870sqft
Residential, Single Family Residence
Built in 1955
5,227.2 Square Feet Lot
$557,100 Zestimate®
$307/sqft
$3,234 Estimated rent
Home value
$557,100
$513,000 - $607,000
$3,234/mo
Zestimate® history
Loading...
Owner options
Explore your selling options
What's special
Step into this airy midcentury ranch and immediately feel at home. Original charm shines through in the tray ceilings, vintage wood floors, and cozy fireplace. Rare excellent layout that fully utilizes the square footage: the updated kitchen with Viking range is a pleasure to cook in and flows seamlessly into the dining space and fenced backyard. The separate bedroom wing features three bedrooms and a spacious bath. The full height finished basement offers a second living room/media space, fourth bedroom, and upgraded bath with tiled walk-in shower. The sunny fenced backyard with plantable garden boxes is ready to play in, or a perfect canvas for your green thumb. Live your best life in this ideal location in vibrant Roseway: half a block to lovely Glenhaven Park, two blocks to the Rocky Butte Farmers Market, and enjoy nearby pickleball at The People's Courts and golf at the Rose City Golf Course. Walk score of 74/bike score of 92! [Home Energy Score = 1. HES Report at https://rpt.greenbuildingregistry.com/hes/OR10230615]
Zillow last checked: 8 hours ago
Listing updated: August 05, 2024 at 03:36am
Listed by:
Kimberly Parmon 503-438-5101,
Living Room Realty
Bought with:
William Grzebyk, 201214217
Redfin
Source: RMLS (OR),MLS#: 24227325
Facts & features
Interior
Bedrooms & bathrooms
- Bedrooms: 4
- Bathrooms: 2
- Full bathrooms: 2
- Main level bathrooms: 1
Primary bedroom
- Features: Closet, Wood Floors
- Level: Main
Bedroom 2
- Features: Closet, Wood Floors
- Level: Main
Bedroom 3
- Features: Closet, Wood Floors
- Level: Main
Bedroom 4
- Features: Closet, Wallto Wall Carpet
- Level: Lower
Dining room
- Features: Kitchen Dining Room Combo, Wood Floors
- Level: Main
Family room
- Features: Wallto Wall Carpet
- Level: Lower
Kitchen
- Features: Dishwasher, Eat Bar, Exterior Entry, French Doors, Island, Free Standing Range
- Level: Main
Living room
- Features: Fireplace, Closet, Wood Floors
- Level: Main
Heating
- Forced Air, Fireplace(s)
Cooling
- Central Air
Appliances
- Included: Dishwasher, Disposal, Free-Standing Gas Range, Free-Standing Refrigerator, Range Hood, Stainless Steel Appliance(s), Washer/Dryer, Free-Standing Range, Gas Water Heater
- Laundry: Laundry Room
Features
- Closet, Kitchen Dining Room Combo, Eat Bar, Kitchen Island
- Flooring: Hardwood, Wall to Wall Carpet, Wood
- Doors: French Doors
- Windows: Double Pane Windows, Vinyl Frames, Wood Frames
- Basement: Finished,Full
- Number of fireplaces: 1
- Fireplace features: Wood Burning
Interior area
- Total structure area: 1,870
- Total interior livable area: 1,870 sqft
Property
Parking
- Total spaces: 1
- Parking features: Driveway, Attached
- Attached garage spaces: 1
- Has uncovered spaces: Yes
Accessibility
- Accessibility features: Garage On Main, Main Floor Bedroom Bath, Minimal Steps, Parking, Accessibility
Features
- Stories: 2
- Patio & porch: Deck, Porch
- Exterior features: Raised Beds, Yard, Exterior Entry
- Fencing: Fenced
Lot
- Size: 5,227 sqft
- Features: Level, SqFt 5000 to 6999
Details
- Parcel number: R173924
- Zoning: R 2.5
Construction
Type & style
- Home type: SingleFamily
- Architectural style: Ranch
- Property subtype: Residential, Single Family Residence
Materials
- Cedar, Shake Siding
- Foundation: Concrete Perimeter
- Roof: Composition
Condition
- Resale
- New construction: No
- Year built: 1955
Utilities & green energy
- Gas: Gas
- Sewer: Public Sewer
- Water: Public
- Utilities for property: Cable Connected, DSL
Community & neighborhood
Security
- Security features: Unknown
Location
- Region: Portland
- Subdivision: Roseway
Other
Other facts
- Listing terms: Cash,Conventional,FHA,VA Loan
- Road surface type: Paved
Price history
| Date | Event | Price |
|---|---|---|
| 8/5/2024 | Sold | $574,000+0.9%$307/sqft |
Source: | ||
| 7/22/2024 | Pending sale | $569,000$304/sqft |
Source: | ||
| 7/18/2024 | Listed for sale | $569,000+54.2%$304/sqft |
Source: | ||
| 3/18/2008 | Sold | $369,000+64%$197/sqft |
Source: Public Record | ||
| 2/10/2006 | Sold | $225,000+32.9%$120/sqft |
Source: Public Record | ||
Public tax history
| Year | Property taxes | Tax assessment |
|---|---|---|
| 2025 | $7,114 +3.7% | $264,010 +3% |
| 2024 | $6,858 +4% | $256,330 +3% |
| 2023 | $6,595 +2.2% | $248,870 +3% |
Find assessor info on the county website
Neighborhood: Roseway
Nearby schools
GreatSchools rating
- 6/10Lee Elementary SchoolGrades: K-5Distance: 0.9 mi
- 6/10Roseway Heights SchoolGrades: 6-8Distance: 0.2 mi
- 4/10Leodis V. McDaniel High SchoolGrades: 9-12Distance: 0.2 mi
Schools provided by the listing agent
- Elementary: Jason Lee
- Middle: Roseway Heights
- High: Leodis Mcdaniel
Source: RMLS (OR). This data may not be complete. We recommend contacting the local school district to confirm school assignments for this home.
Get a cash offer in 3 minutes
Find out how much your home could sell for in as little as 3 minutes with a no-obligation cash offer.
Estimated market value
$557,100
Get a cash offer in 3 minutes
Find out how much your home could sell for in as little as 3 minutes with a no-obligation cash offer.
Estimated market value
$557,100

