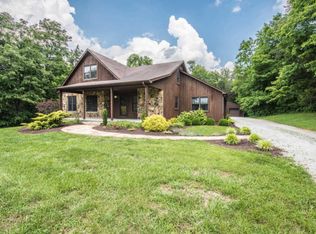Sold for $580,000
$580,000
3128 Jack Teeple Road, Charlestown, IN 47111
5beds
4,957sqft
Single Family Residence
Built in 1994
8.75 Acres Lot
$589,200 Zestimate®
$117/sqft
$3,055 Estimated rent
Home value
$589,200
Estimated sales range
Not available
$3,055/mo
Zestimate® history
Loading...
Owner options
Explore your selling options
What's special
Entering the Private Drive, YOUR Dream Home is Only 1/4 Mile Away. This Custom Built, "One of a Kind" House is Great for Multi-Generational Families and Those that Love to Entertain. Entering the Living Room You are Awestruck by the Beautiful Hardwood Floors And Wainscot Paneling. Huge Family Room is "The Gathering Spot" for Everyone to Relax, Share Stories, Watch Movies/Sports w/ in wall Surround Sound, Plenty of Windows for Natural Light and French Doors to the Deck. Your Kitchen Will Accent Your Culinary Skills w/ Lots of Counter/Cabinet Space, Stainless Steel GE Appliances, Farm Sink, Backsplash and Island. Owners Suite/Full Bath are Great for "Me Time". 4 more Bedrooms, 2 More Full Baths, Dining Room and Laundry Room Round out the Main Floor. The Lower Level Boasts Almost 2,000 sq/ft of Finished Space w/ 2 Walkout Patios that Could Be Converted to Mother in Law Suite, Home Theatre and Much More. Currently a Play Area, Music Room, Gym, Bar Area and has Fully Functioning Wood burning Stove. Enclosed Breezeway, 2 Decks, 3 Patios & Covered Front porch Give Ample Opportunity to Enjoy Your Favorite Beverage and Your 8+ Acres of Peace & Serenity.
Zillow last checked: 8 hours ago
Listing updated: March 21, 2025 at 12:15pm
Listed by:
Kevin Kelly,
RE/MAX FIRST
Bought with:
Chase Spencer, RB21001441
FC Tucker Emge
Source: SIRA,MLS#: 202505136 Originating MLS: Southern Indiana REALTORS Association
Originating MLS: Southern Indiana REALTORS Association
Facts & features
Interior
Bedrooms & bathrooms
- Bedrooms: 5
- Bathrooms: 3
- Full bathrooms: 3
Primary bedroom
- Description: Walk-in Closet, Ceiling Fan,Flooring: Carpet
- Level: First
Bedroom
- Description: Built in Bookshelves,Flooring: Carpet
- Level: First
Bedroom
- Description: Ceiling Fan, Double Closet,Flooring: Carpet
- Level: First
Bedroom
- Description: Ceiling Fan,Flooring: Carpet
- Level: First
Bedroom
- Description: Office,Flooring: Carpet
- Level: First
Dining room
- Description: Flooring: Wood
- Level: First
Family room
- Description: Recessed lights, Ceiling Fans, Surround Sound,Flooring: Wood
- Level: First
Other
- Description: Flooring: Tile
- Level: First
Other
- Description: Flooring: Luxury Vinyl,Luxury VinylPlank
- Level: First
Other
- Description: Flooring: Luxury Vinyl,Luxury VinylPlank
- Level: First
Kitchen
- Description: Backsplash, Farm Sink, Island,Flooring: Wood
- Level: First
Living room
- Description: Crown Molding, Wainscot Paneling,Flooring: Wood
- Level: First
Other
- Description: Gym, Bar, Music Room, Wood Stove,Flooring: Carpet
- Level: Lower
Other
- Description: 2nd Family Room, Walkout,Flooring: Carpet
- Level: Lower
Other
- Description: 2 Water Heaters, Utility Sink, Furnace
- Level: Lower
Heating
- Forced Air, Heat Pump
Cooling
- Central Air, Heat Pump
Appliances
- Included: Dishwasher, Disposal, Oven, Range, Refrigerator, Water Softener
- Laundry: Main Level, Laundry Room
Features
- Wet Bar, Bookcases, Ceiling Fan(s), Separate/Formal Dining Room, Eat-in Kitchen, Game Room, Home Office, Kitchen Island, Main Level Primary, Mud Room, Pantry, Sound System, Split Bedrooms, Storage, Cable TV, Utility Room, Natural Woodwork, Walk-In Closet(s), Wood Burning Stove, Wired for Sound, Window Treatments
- Windows: Blinds, Thermal Windows
- Basement: Full,Finished,Walk-Out Access,Sump Pump
- Has fireplace: No
- Fireplace features: Wood Burning Stove
Interior area
- Total structure area: 4,957
- Total interior livable area: 4,957 sqft
- Finished area above ground: 3,105
- Finished area below ground: 1,852
Property
Parking
- Total spaces: 4
- Parking features: Attached, Detached, Garage Faces Front, Garage, Garage Door Opener
- Attached garage spaces: 4
- Has uncovered spaces: Yes
- Details: Off Street
Features
- Levels: One
- Stories: 1
- Patio & porch: Covered, Deck, Patio, Porch
- Exterior features: Deck, Landscaping, Paved Driveway, Porch, Patio
- Has view: Yes
- View description: Park/Greenbelt, Panoramic, Scenic
Lot
- Size: 8.75 Acres
- Features: Secluded, Wooded
Details
- Additional structures: Garage(s), Shed(s)
- Parcel number: 100217300051000003
- Zoning: Residential
- Zoning description: Residential
Construction
Type & style
- Home type: SingleFamily
- Architectural style: One Story
- Property subtype: Single Family Residence
Materials
- Brick, Hardboard, HardiPlank Type
- Foundation: Poured
- Roof: Shingle
Condition
- Resale
- New construction: No
- Year built: 1994
Utilities & green energy
- Sewer: Septic Tank
- Water: Connected, Public
Community & neighborhood
Location
- Region: Charlestown
Other
Other facts
- Listing terms: Cash,Conventional,FHA,VA Loan
- Road surface type: Paved, Gravel
Price history
| Date | Event | Price |
|---|---|---|
| 3/21/2025 | Sold | $580,000-3.2%$117/sqft |
Source: | ||
| 1/28/2025 | Price change | $599,000-4.9%$121/sqft |
Source: | ||
| 1/8/2025 | Listed for sale | $630,000+70.3%$127/sqft |
Source: | ||
| 6/28/2019 | Sold | $370,000+1.4%$75/sqft |
Source: | ||
| 5/16/2019 | Price change | $365,000-5.2%$74/sqft |
Source: Schuler Bauer Real Estate ERA Powered #201907858 Report a problem | ||
Public tax history
| Year | Property taxes | Tax assessment |
|---|---|---|
| 2024 | $3,745 -2.1% | $539,400 +18.2% |
| 2023 | $3,825 +24.2% | $456,300 +5.5% |
| 2022 | $3,079 +4.7% | $432,700 +18.5% |
Find assessor info on the county website
Neighborhood: 47111
Nearby schools
GreatSchools rating
- NAPleasant Ridge Elementary SchoolGrades: PK-2Distance: 2 mi
- 8/10Charlestown Middle SchoolGrades: 6-8Distance: 3.6 mi
- 5/10Charlestown Senior High SchoolGrades: 9-12Distance: 2.2 mi
Get pre-qualified for a loan
At Zillow Home Loans, we can pre-qualify you in as little as 5 minutes with no impact to your credit score.An equal housing lender. NMLS #10287.
Sell for more on Zillow
Get a Zillow Showcase℠ listing at no additional cost and you could sell for .
$589,200
2% more+$11,784
With Zillow Showcase(estimated)$600,984
