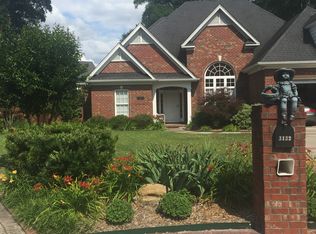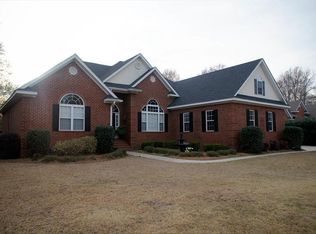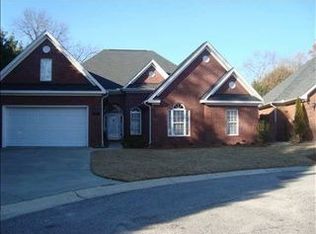Sold for $385,000
$385,000
3128 Harvard Way, Florence, SC 29501
4beds
2,556sqft
Single Family Residence
Built in 2001
0.26 Acres Lot
$406,000 Zestimate®
$151/sqft
$2,301 Estimated rent
Home value
$406,000
$386,000 - $426,000
$2,301/mo
Zestimate® history
Loading...
Owner options
Explore your selling options
What's special
This meticulous home is Simply The Best! Great neighborhood in a great location that's convenient to all that Florence has to offer. This beautiful home has over 2500 SF with master suite, 2 guest bedrooms, full Jack & Jill bath, powder room & laundry downstairs. A large bonus with 3rd full bath is upstairs. Enter the foyer with gorgeous hardwood floors & high ceilings, formal dining room & bright, open great room with gas logs fireplace & huge enclosed sun room. The kitchen features granite counters, ample storage, stainless appliances, pantry & breakfast area with desk & storage overlooking back patio. The master suite features hardwood floors, tray ceiling & a large walk-in closet with his & her master bath vanity & oversized shower. The staircase access to the upstairs bonus & 3rd full bath is just off the kitchen. The enclosed sun room off of great room overlooks the serenely landscaped & fenced backyard with access to the patio. Just imagine relaxing in the sun room or on your back patio overlooking the back yard. And the popular Florence Rail Trail is only a few steps away. You really need to see this home to appreciate it!
Zillow last checked: 8 hours ago
Listing updated: July 19, 2025 at 11:25pm
Listed by:
Jean Leatherman 843-229-7420,
Era Leatherman Realty, Inc.
Bought with:
Peggy M Collins, 6590
C/b Mcmillan And Assoc.
Source: Pee Dee Realtor Association,MLS#: 20232016
Facts & features
Interior
Bedrooms & bathrooms
- Bedrooms: 4
- Bathrooms: 4
- Full bathrooms: 3
- Partial bathrooms: 1
Heating
- Heat Pump
Cooling
- Heat Pump
Appliances
- Included: Disposal, Dishwasher, Microwave, Range, Refrigerator
- Laundry: Wash/Dry Cnctn.
Features
- Ceiling Fan(s), Cathedral Ceiling(s), Shower, Attic, Walk-In Closet(s), High Ceilings, Tray Ceiling(s), Solid Surface Countertops
- Flooring: Carpet, Wood, Tile, Hardwood
- Doors: Storm Door(s)
- Windows: Blinds
- Number of fireplaces: 1
- Fireplace features: 1 Fireplace, Den, Gas Log
Interior area
- Total structure area: 2,556
- Total interior livable area: 2,556 sqft
Property
Parking
- Total spaces: 2
- Parking features: Attached
- Attached garage spaces: 2
Features
- Levels: One and One Half
- Stories: 1
- Patio & porch: Patio
- Exterior features: Irrigation Well, Sprinkler System
- Fencing: Fenced
Lot
- Size: 0.26 Acres
- Features: Cul-De-Sac
Details
- Parcel number: 1001301035
Construction
Type & style
- Home type: SingleFamily
- Architectural style: Traditional
- Property subtype: Single Family Residence
Materials
- Brick Veneer
- Foundation: Slab
- Roof: Shingle
Condition
- Year built: 2001
Utilities & green energy
- Sewer: Public Sewer
- Water: Public
Community & neighborhood
Location
- Region: Florence
- Subdivision: Walden Place
HOA & financial
HOA
- Has HOA: Yes
- HOA fee: $400 annually
Price history
| Date | Event | Price |
|---|---|---|
| 7/20/2023 | Sold | $385,000$151/sqft |
Source: | ||
| 6/19/2023 | Pending sale | $385,000$151/sqft |
Source: | ||
| 6/12/2023 | Listed for sale | $385,000$151/sqft |
Source: | ||
Public tax history
| Year | Property taxes | Tax assessment |
|---|---|---|
| 2025 | $1,765 +23.5% | $384,967 |
| 2024 | $1,429 +66.1% | $384,967 +61.1% |
| 2023 | $860 -4.9% | $238,915 |
Find assessor info on the county website
Neighborhood: 29501
Nearby schools
GreatSchools rating
- 7/10Delmae Elementary SchoolGrades: K-5Distance: 1.6 mi
- 5/10Moore Intermediate SchoolGrades: 6-8Distance: 1.9 mi
- 7/10West Florence High SchoolGrades: 9-12Distance: 1.7 mi
Schools provided by the listing agent
- Elementary: Delmae/Moore
- Middle: Sneed
- High: West Florence
Source: Pee Dee Realtor Association. This data may not be complete. We recommend contacting the local school district to confirm school assignments for this home.
Get pre-qualified for a loan
At Zillow Home Loans, we can pre-qualify you in as little as 5 minutes with no impact to your credit score.An equal housing lender. NMLS #10287.
Sell with ease on Zillow
Get a Zillow Showcase℠ listing at no additional cost and you could sell for —faster.
$406,000
2% more+$8,120
With Zillow Showcase(estimated)$414,120


