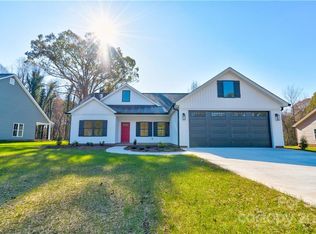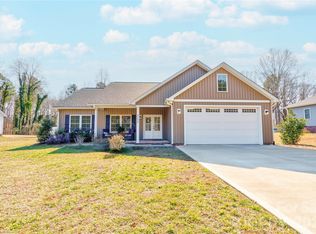Closed
$410,000
3128 Harmon Homestead Rd, Shelby, NC 28150
3beds
1,584sqft
Single Family Residence
Built in 2023
1 Acres Lot
$422,400 Zestimate®
$259/sqft
$1,961 Estimated rent
Home value
$422,400
$317,000 - $566,000
$1,961/mo
Zestimate® history
Loading...
Owner options
Explore your selling options
What's special
Professional Photos will be taken and uploaded by Thursday, April 17, 2025. My Seller loved this location and this home. They are now going to retire to the NC mountains. They are leaving their Refrigerator, Washer and Dryer. This home is now better than new. Sellers ask for a 3 hour notice before showing their home. Moss Lake is at the end of Harmon Homestead Rd. 10X20 workshop/storage/out building conveys at time of Closing.
Zillow last checked: 8 hours ago
Listing updated: May 28, 2025 at 08:27am
Listing Provided by:
Jason Wilson jasonawilsonsr@gmail.com,
Joyce Presley Realty, LLC,
Joyce Presley,
Joyce Presley Realty, LLC
Bought with:
Joyce Presley
Joyce Presley Realty, LLC
Source: Canopy MLS as distributed by MLS GRID,MLS#: 4246471
Facts & features
Interior
Bedrooms & bathrooms
- Bedrooms: 3
- Bathrooms: 2
- Full bathrooms: 2
- Main level bedrooms: 3
Primary bedroom
- Features: Ceiling Fan(s), En Suite Bathroom, Walk-In Closet(s)
- Level: Main
Bedroom s
- Features: Ceiling Fan(s)
- Level: Main
- Area: 897.21 Square Feet
- Dimensions: 28' 4" X 31' 8"
Bedroom s
- Features: Ceiling Fan(s), Split BR Plan
- Level: Main
Great room
- Features: Attic Stairs Pulldown, Ceiling Fan(s), Computer Niche, Kitchen Island, Open Floorplan
- Level: Main
Sunroom
- Features: Ceiling Fan(s)
- Level: Main
- Area: 120 Square Feet
- Dimensions: 12' 0" X 10' 0"
Heating
- Central, Electric, Heat Pump
Cooling
- Ceiling Fan(s), Central Air, Electric, Heat Pump
Appliances
- Included: Dishwasher, Disposal, Dryer, Electric Range, Electric Water Heater, Ice Maker, Microwave, Plumbed For Ice Maker, Refrigerator with Ice Maker, Self Cleaning Oven, Washer, Washer/Dryer
- Laundry: Inside, Laundry Room
Features
- Kitchen Island, Open Floorplan, Pantry, Storage, Walk-In Closet(s)
- Flooring: Hardwood
- Doors: Insulated Door(s)
- Windows: Insulated Windows, Window Treatments
- Has basement: No
- Attic: Pull Down Stairs
Interior area
- Total structure area: 1,584
- Total interior livable area: 1,584 sqft
- Finished area above ground: 1,584
- Finished area below ground: 0
Property
Parking
- Total spaces: 6
- Parking features: Driveway, Attached Garage, Garage Door Opener, Garage Faces Front, Parking Space(s), Garage on Main Level
- Attached garage spaces: 2
- Uncovered spaces: 4
- Details: 2 car garage, concrete driveway will park 4 additional cars.
Accessibility
- Accessibility features: Two or More Access Exits
Features
- Levels: One
- Stories: 1
- Patio & porch: Covered, Patio, Screened
- Exterior features: Storage
- Waterfront features: Other - See Remarks
Lot
- Size: 1 Acres
- Features: Level, Wooded
Details
- Parcel number: 65492
- Zoning: NEC
- Special conditions: Standard
- Other equipment: Network Ready
Construction
Type & style
- Home type: SingleFamily
- Architectural style: Ranch
- Property subtype: Single Family Residence
Materials
- Vinyl
- Foundation: Slab
- Roof: Shingle
Condition
- New construction: No
- Year built: 2023
Details
- Builder name: Brinkley Props of Kings Mtn LLC
Utilities & green energy
- Sewer: Septic Installed
- Water: County Water
- Utilities for property: Cable Available, Cable Connected, Electricity Connected, Fiber Optics, Phone Connected, Propane, Satellite Internet Available, Wired Internet Available
Community & neighborhood
Security
- Security features: Carbon Monoxide Detector(s)
Community
- Community features: None
Location
- Region: Shelby
- Subdivision: Harmon Oaks
Other
Other facts
- Listing terms: Cash,Conventional,Exchange,FHA,Owner Financing,USDA Loan
- Road surface type: Concrete, Paved
Price history
| Date | Event | Price |
|---|---|---|
| 5/27/2025 | Sold | $410,000-3.1%$259/sqft |
Source: | ||
| 4/29/2025 | Pending sale | $423,000$267/sqft |
Source: | ||
| 4/15/2025 | Listed for sale | $423,000+11.3%$267/sqft |
Source: | ||
| 2/24/2023 | Sold | $379,900$240/sqft |
Source: | ||
| 2/8/2023 | Pending sale | $379,900$240/sqft |
Source: | ||
Public tax history
| Year | Property taxes | Tax assessment |
|---|---|---|
| 2025 | $2,260 +27.6% | $355,844 +66.5% |
| 2024 | $1,770 -2.1% | $213,685 -2.2% |
| 2023 | $1,808 +632.7% | $218,501 +600.3% |
Find assessor info on the county website
Neighborhood: 28150
Nearby schools
GreatSchools rating
- 1/10Washington Math & Science Immersion SchoolGrades: PK-5Distance: 1.7 mi
- 4/10Burns MiddleGrades: 6-8Distance: 9.8 mi
- 10/10Cleveland County Early College High SchoolGrades: 9-12Distance: 4 mi
Schools provided by the listing agent
- Elementary: Washington
- Middle: Burns Middle
- High: Burns
Source: Canopy MLS as distributed by MLS GRID. This data may not be complete. We recommend contacting the local school district to confirm school assignments for this home.
Get a cash offer in 3 minutes
Find out how much your home could sell for in as little as 3 minutes with a no-obligation cash offer.
Estimated market value$422,400
Get a cash offer in 3 minutes
Find out how much your home could sell for in as little as 3 minutes with a no-obligation cash offer.
Estimated market value
$422,400

