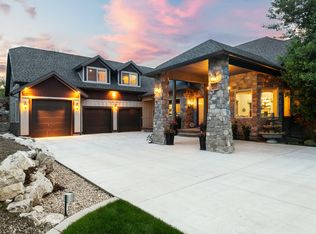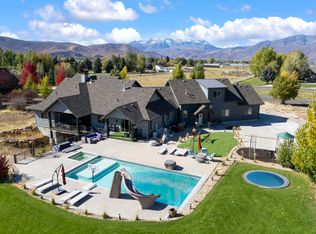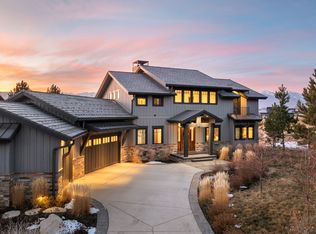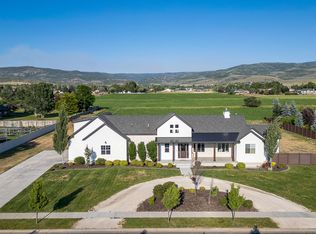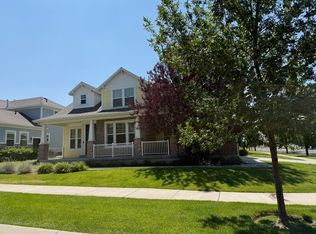INCREDIBLE PRICE REDUCTION!!! & SELLER WILL PAY $10,000 towards BUYER CLOSING COSTS WITH CLOSING/SETTLEMENT BY 12/31/25! !!! This exquisite custom home presents the height of detailed traditional luxury while still maintaining comfort and intimacy. Enjoy gorgeous outside living, garden boxes, room for a pool and the allure of interior neutral walls, trim, and floor coverings: a fresh slate for your own imagination. Upon first entering this 7280 sf home with oversized 3-car garage of another 861sf, you'll discover every inspired space is well thought out; Entry Way, Formal Dining Room, Music Room or semi-formal Living Room, 2 designer gourmet Kitchens, 3 Family Rooms/Dens or GameRooms, 3 Primary Bedrooms ensuite, 4 additional Bedrooms that can also be used for an Office, Craft Room, Library...THE POSSIBILITIES ARE ENDLESS... The breathtaking VIEWS of the charming Heber Valley and the mighty MT TIMPANOGOS are UNPARALLED. This home offers a SPECTACULAR NEW LIFESTYLE NOW AND IN YOUR FUTURE, (elevator included). Boating on Deer Creek Reservoir, snow sports at Deer Valley Resort, hiking, biking and playing...the majestic Heber Valley has it all. Square footage figures are provided as a courtesy estimate only and were obtained from builder. Buyer is advised to obtain an independent measurement.
For sale
$2,500,000
3128 E Hunters Ridge Way, Heber, UT 84032
7beds
7,280sqft
Est.:
Single Family Residence
Built in 2018
0.49 Acres Lot
$2,399,400 Zestimate®
$343/sqft
$130/mo HOA
What's special
Room for a poolGarden boxesBreathtaking viewsMt timpanogosFloor coveringsWorld famous dark skiesInterior neutral walls
- 157 days |
- 221 |
- 6 |
Zillow last checked: 8 hours ago
Listing updated: December 29, 2025 at 09:35pm
Listed by:
Joyce Woolf 435-503-6070,
Barrett Luxury Homes Incorporated
Source: UtahRealEstate.com,MLS#: 2108954
Tour with a local agent
Facts & features
Interior
Bedrooms & bathrooms
- Bedrooms: 7
- Bathrooms: 6
- Full bathrooms: 5
- 1/2 bathrooms: 1
- Partial bathrooms: 1
- Main level bedrooms: 1
Rooms
- Room types: Second Kitchen
Primary bedroom
- Level: First,Second,Basement
Heating
- Forced Air, Central, Gas Stove, Hot Water
Cooling
- Central Air, Ceiling Fan(s)
Appliances
- Included: Microwave, Range Hood, Refrigerator, Washer, Water Softener Owned, Disposal, Double Oven, Gas Oven, Oven, Countertop Range, Gas Range, Built-In Range
- Laundry: Electric Dryer Hookup, Gas Dryer Hookup
Features
- Basement Apartment, Separate Bath/Shower, Walk-In Closet(s), In-Law Floorplan
- Flooring: Carpet, Laminate, Tile, Vinyl
- Doors: Sliding Doors
- Windows: Blinds, Drapes, Shades, Window Coverings, Double Pane Windows
- Basement: Full,Walk-Out Access
- Number of fireplaces: 2
- Fireplace features: Gas Log
Interior area
- Total structure area: 7,280
- Total interior livable area: 7,280 sqft
- Finished area above ground: 4,708
- Finished area below ground: 2,494
Property
Parking
- Total spaces: 3
- Parking features: Garage - Attached
- Attached garage spaces: 3
Accessibility
- Accessibility features: Accessible Hallway(s), Accessible Elevator Installed, Fully Accessible, Grip-Accessible Features, Ground Level, Roll-In Shower, Single Level Living, Customized Wheelchair Accessible
Features
- Levels: Two
- Stories: 3
- Entry location: Ground Level
- Patio & porch: Covered, Covered Patio
- Exterior features: Lighting
- Fencing: Partial
- Has view: Yes
- View description: Mountain(s), Valley
Lot
- Size: 0.49 Acres
- Features: Cul-De-Sac, Curb & Gutter, Sprinkler: Auto-Full, Gentle Sloping
- Topography: Terrain Grad Slope
- Residential vegetation: Landscaping: Full, Terraced Yard
Details
- Parcel number: 0000207733
- Zoning: R
- Zoning description: Single-Family
Construction
Type & style
- Home type: SingleFamily
- Property subtype: Single Family Residence
Materials
- Stone, Stucco
- Roof: Composition
Condition
- Blt./Standing
- New construction: No
- Year built: 2018
Details
- Warranty included: Yes
Utilities & green energy
- Water: Culinary, Irrigation, Irrigation: Pressure
- Utilities for property: Natural Gas Connected, Electricity Connected, Sewer Connected, Water Connected
Community & HOA
HOA
- Has HOA: Yes
- Amenities included: Fire Pit, Horse Trails, Picnic Area
- HOA fee: $130 monthly
- HOA phone: 801-712-8569
Location
- Region: Heber
Financial & listing details
- Price per square foot: $343/sqft
- Tax assessed value: $2,429,375
- Annual tax amount: $11,332
- Date on market: 9/2/2025
- Listing terms: Cash,Conventional
- Inclusions: Ceiling Fan, Microwave, Range, Range Hood, Refrigerator, Washer, Water Softener: Own, Window Coverings
- Acres allowed for irrigation: 0
- Electric utility on property: Yes
- Road surface type: Paved
Estimated market value
$2,399,400
$2.28M - $2.52M
$7,685/mo
Price history
Price history
| Date | Event | Price |
|---|---|---|
| 10/30/2025 | Price change | $2,500,000-5.8%$343/sqft |
Source: | ||
| 9/3/2025 | Listed for sale | $2,655,000$365/sqft |
Source: | ||
| 9/1/2025 | Listing removed | $2,655,000$365/sqft |
Source: | ||
| 5/8/2025 | Price change | $2,655,000-10%$365/sqft |
Source: | ||
| 12/23/2024 | Price change | $2,950,000-6.3%$405/sqft |
Source: | ||
Public tax history
Public tax history
| Year | Property taxes | Tax assessment |
|---|---|---|
| 2024 | $11,332 +16% | $1,336,156 +18.2% |
| 2023 | $9,765 -7.3% | $1,130,594 |
| 2022 | $10,539 +1.1% | $1,130,594 +26.9% |
Find assessor info on the county website
BuyAbility℠ payment
Est. payment
$14,366/mo
Principal & interest
$12423
Property taxes
$938
Other costs
$1005
Climate risks
Neighborhood: 84032
Nearby schools
GreatSchools rating
- 8/10Old Mill SchoolGrades: PK-5Distance: 1.3 mi
- 7/10Timpanogos Middle SchoolGrades: 6-8Distance: 1.4 mi
- 7/10Wasatch High SchoolGrades: 9-12Distance: 2.2 mi
Schools provided by the listing agent
- Elementary: Old Mill
- Middle: Timpanogos Middle
- High: Wasatch
- District: Wasatch
Source: UtahRealEstate.com. This data may not be complete. We recommend contacting the local school district to confirm school assignments for this home.
Open to renting?
Browse rentals near this home.- Loading
- Loading
