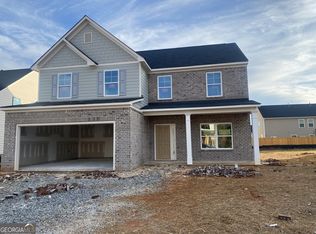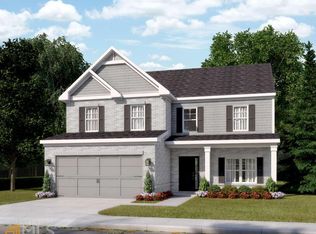Closed
$455,000
3128 Dowsing Ln, Powder Springs, GA 30127
4beds
2,219sqft
Single Family Residence
Built in 2023
7,666.56 Square Feet Lot
$450,800 Zestimate®
$205/sqft
$2,530 Estimated rent
Home value
$450,800
$415,000 - $491,000
$2,530/mo
Zestimate® history
Loading...
Owner options
Explore your selling options
What's special
Choose your path and Save Your Way! Receive up to $12,500 to use towards Closing Costs, Design Options and/or Rate Buydown. FHA permanent rate buydown to as low as 5.625% (6.632% APR) on qualifying inventory. Preferred lender must be used when applying the promotion towards rate or closing costs. Reach out to a member of our team for details.Move-In Ready Lot 37: The Chatsworth BB floor plan by Kerley Family Homes. Spacious entrance Foyer leads to the Dining Room with chair rail & shadow box trim; the Luxury Kitchen has granite counters, stainless appliances including a microwave vent hood, Island and open view to the Family Room. Breakfast Room has access to the covered patio with ceiling fan overlooking a huge backyard. Upstairs very roomy. Owner's Suites, 3 larger secondary bedrooms all with walk-in closets. Convenient Laundry Room, Cultured marble counters in the Bathrooms. Old Lost Mountain Estates offers a Beautiful Lake with a Nature Walking Trail and Gazebo. Estimated Closing March 2024. Monday-Saturday: 11am-6pm Sunday: 1pm-6pm
Zillow last checked: 8 hours ago
Listing updated: September 19, 2024 at 12:06pm
Listed by:
Christy Karoffa 770-713-7387,
KFH Realty, LLC
Bought with:
Ronnise Clark, 383334
Real Broker LLC
Source: GAMLS,MLS#: 20157996
Facts & features
Interior
Bedrooms & bathrooms
- Bedrooms: 4
- Bathrooms: 4
- Full bathrooms: 3
- 1/2 bathrooms: 1
Heating
- Central, Forced Air, Zoned
Cooling
- Ceiling Fan(s), Central Air, Zoned
Appliances
- Included: Disposal, Microwave, Oven/Range (Combo), Refrigerator, Stainless Steel Appliance(s)
- Laundry: Upper Level
Features
- Separate Shower, Walk-In Closet(s)
- Flooring: Hardwood, Tile, Carpet, Laminate
- Basement: None
- Has fireplace: No
Interior area
- Total structure area: 2,219
- Total interior livable area: 2,219 sqft
- Finished area above ground: 2,219
- Finished area below ground: 0
Property
Parking
- Parking features: Attached, Garage
- Has attached garage: Yes
Features
- Levels: Two
- Stories: 2
Lot
- Size: 7,666 sqft
- Features: None
Details
- Parcel number: 19068000300
Construction
Type & style
- Home type: SingleFamily
- Architectural style: Brick Front,Stone Frame
- Property subtype: Single Family Residence
Materials
- Concrete, Other
- Roof: Composition
Condition
- Under Construction
- New construction: Yes
- Year built: 2023
Utilities & green energy
- Sewer: Public Sewer
- Water: Public
- Utilities for property: Cable Available, Electricity Available, High Speed Internet, Natural Gas Available, Water Available
Community & neighborhood
Community
- Community features: Lake, Sidewalks, Walk To Schools, Near Shopping
Location
- Region: Powder Springs
- Subdivision: Old Lost Mountain
HOA & financial
HOA
- Has HOA: Yes
- HOA fee: $500 annually
- Services included: Maintenance Grounds
Other
Other facts
- Listing agreement: Exclusive Right To Sell
Price history
| Date | Event | Price |
|---|---|---|
| 7/26/2024 | Sold | $455,000-4.3%$205/sqft |
Source: | ||
| 7/8/2024 | Pending sale | $475,394$214/sqft |
Source: | ||
| 6/28/2024 | Listed for sale | $475,394$214/sqft |
Source: | ||
| 5/5/2024 | Pending sale | $475,394$214/sqft |
Source: | ||
| 3/20/2024 | Price change | $475,394+1.8%$214/sqft |
Source: | ||
Public tax history
| Year | Property taxes | Tax assessment |
|---|---|---|
| 2024 | $5,934 +392% | $196,820 +392.1% |
| 2023 | $1,206 +98.7% | $40,000 +100% |
| 2022 | $607 | $20,000 |
Find assessor info on the county website
Neighborhood: 30127
Nearby schools
GreatSchools rating
- 8/10Varner Elementary SchoolGrades: PK-5Distance: 1.2 mi
- 5/10Tapp Middle SchoolGrades: 6-8Distance: 0.9 mi
- 5/10Mceachern High SchoolGrades: 9-12Distance: 1.3 mi
Schools provided by the listing agent
- Elementary: Compton
- Middle: Tapp
- High: Mceachern
Source: GAMLS. This data may not be complete. We recommend contacting the local school district to confirm school assignments for this home.
Get a cash offer in 3 minutes
Find out how much your home could sell for in as little as 3 minutes with a no-obligation cash offer.
Estimated market value
$450,800
Get a cash offer in 3 minutes
Find out how much your home could sell for in as little as 3 minutes with a no-obligation cash offer.
Estimated market value
$450,800

