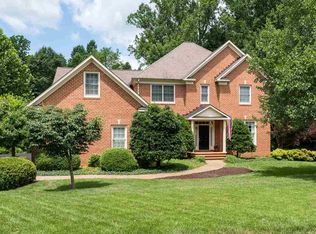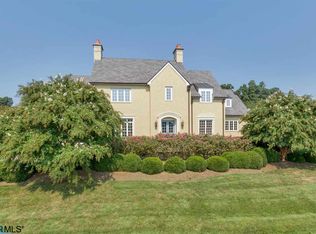Gorgeous elevated corner homesite in the most desirable section of Glenmore! Beautiful brick, universal-design layout home featuring main level living, open floor plan, stunning newer custom designed and built den/sunroom, finely appointed kitchen, generous room sizes, and low-maintenance deck overlooking a manicured yard! Unique floor plan has broad appeal to various lifestyles and preferences. Main level master suite as well as a 2nd main level en-suite bedroom. Two additional terrace-level bedrooms off of the enormous rec room. Thoughtful custom details throughout this 4-bedroom, 3.5 bath home including three fireplaces (two gas/one wood-burning), vaulted ceilings, custom millwork, extensive hardwood flooring including exquisite custom inlaid "compass rose" in foyer, and enormous storage space. Enjoy mountain views from this great homesite, located just minutes inside the gates of this exceptional golf course community. Backs up to common space and the Queenscroft Trail for your morning walk/run along the Rivanna River or on the many neighborhood trails. This home simply must be seen!
This property is off market, which means it's not currently listed for sale or rent on Zillow. This may be different from what's available on other websites or public sources.


