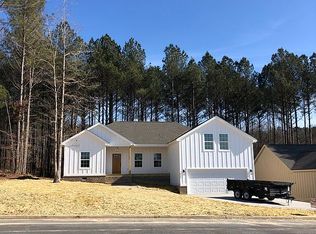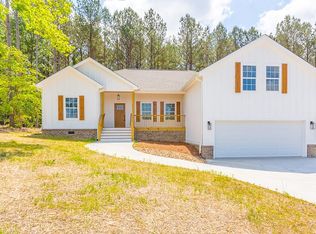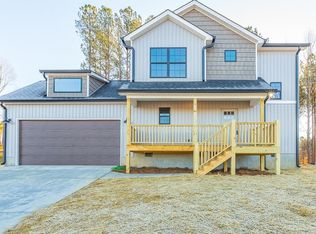Sold for $294,000 on 02/10/23
$294,000
3128 Crow Rd, Dalton, GA 30721
3beds
2baths
1,799sqft
Single Family Residence
Built in ----
-- sqft lot
$330,600 Zestimate®
$163/sqft
$2,020 Estimated rent
Home value
$330,600
$314,000 - $347,000
$2,020/mo
Zestimate® history
Loading...
Owner options
Explore your selling options
What's special
Beautiful craftsman style new construction home. 3 bedroom, 2 bath with open floor plan.
Zillow last checked: 8 hours ago
Listing updated: March 20, 2025 at 08:23pm
Listed by:
Sharon Majetich,
Coldwell Banker Kinard Realty - Dalton
Bought with:
Non Mls
Non MLS
Source: Carpet Capital AOR,MLS#: 120893
Facts & features
Interior
Bedrooms & bathrooms
- Bedrooms: 3
- Bathrooms: 2
Primary bedroom
- Level: First
Primary bathroom
- Description: Full/Main
- Features: Double Vanity, Separate Shower
Heating
- Central, Heat Pump, Electric
Cooling
- Central Air, Heat Pump
Appliances
- Included: Dishwasher, Oven/Range Combo-Electric, Electric Water Heater
- Laundry: Laundry Room
Features
- Ceiling Fan(s), Split Bedrooms, Ceiling 9 Ft or more, Walk-In Closet(s), Smooth Ceiling(s), Kitchen Island, LR Combination Dining, Pantry(s)
- Flooring: Other-See Remarks
- Windows: Vinyl Frame, No Window Treatments, Thermopane Windows
- Basement: None
- Attic: Pull Down Stairs
- Has fireplace: Yes
- Fireplace features: Living Room
Interior area
- Total structure area: 1,799
- Total interior livable area: 1,799 sqft
- Finished area above ground: 0
- Finished area below ground: 0
Property
Parking
- Total spaces: 2
- Parking features: Attached Garage - 2 Cars, 1 Garage Door Opener
- Attached garage spaces: 2
- Has uncovered spaces: Yes
Features
- Levels: One
- Patio & porch: Deck, Porch-Covered
Lot
- Features: Cleared-Mostly, Level-Some
Details
- Parcel number: 0
Construction
Type & style
- Home type: SingleFamily
- Property subtype: Single Family Residence
Materials
- Stone, Vinyl Siding
- Foundation: Permanent Block Foundation
- Roof: Architectural,Ridge Vent(s)
Condition
- New Construction
- New construction: Yes
Utilities & green energy
- Sewer: Public Sewer
- Water: Public
Community & neighborhood
Security
- Security features: Smoke Detector(s)
Location
- Region: Dalton
- Subdivision: None
Other
Other facts
- Listing terms: Possession at Closing
Price history
| Date | Event | Price |
|---|---|---|
| 10/21/2025 | Listing removed | $334,000$186/sqft |
Source: Greater Chattanooga Realtors #1521582 Report a problem | ||
| 10/2/2025 | Listed for sale | $334,000$186/sqft |
Source: Greater Chattanooga Realtors #1521582 Report a problem | ||
| 10/2/2025 | Listing removed | $334,000$186/sqft |
Source: Greater Chattanooga Realtors #1514082 Report a problem | ||
| 8/24/2025 | Listed for sale | $334,000-1.8%$186/sqft |
Source: Greater Chattanooga Realtors #1514082 Report a problem | ||
| 7/19/2025 | Contingent | $340,000$189/sqft |
Source: Greater Chattanooga Realtors #1514082 Report a problem | ||
Public tax history
Tax history is unavailable.
Neighborhood: 30721
Nearby schools
GreatSchools rating
- 5/10Beaverdale Elementary SchoolGrades: PK-5Distance: 2.8 mi
- 6/10North Whitfield Middle SchoolGrades: 6-8Distance: 2.4 mi
- 7/10Coahulla Creek High SchoolGrades: 9-12Distance: 0.1 mi
Schools provided by the listing agent
- Elementary: Beaverdale
- Middle: N Whitfield
- High: Coahulla Creek
Source: Carpet Capital AOR. This data may not be complete. We recommend contacting the local school district to confirm school assignments for this home.

Get pre-qualified for a loan
At Zillow Home Loans, we can pre-qualify you in as little as 5 minutes with no impact to your credit score.An equal housing lender. NMLS #10287.
Sell for more on Zillow
Get a free Zillow Showcase℠ listing and you could sell for .
$330,600
2% more+ $6,612
With Zillow Showcase(estimated)
$337,212


