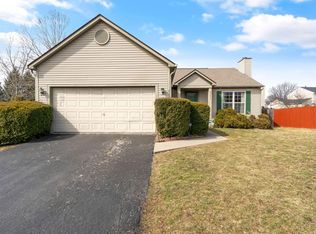OPEN HOUSE SUNDAY, JUNE 30, 2019 2 TO 4. Well cared for three level split, in cul-de-sac featuring laminated wood floors, enjoy fresh painted dual deck for rest and relaxation. Large backyard, approx 1/4 acre, heated garage, living room may be converted/used for a dining area, eat-in kitchen with skylight and newer appliances, large crawl space for storage. Roof less than 5 yrs old. The pride of ownership is very evident in this home. RING DOOR BELL SYSTEM
This property is off market, which means it's not currently listed for sale or rent on Zillow. This may be different from what's available on other websites or public sources.
