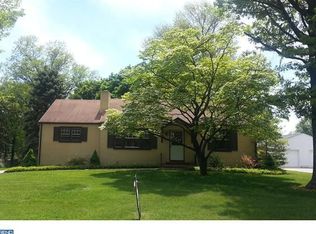Charming cape cod on a beautiful .75 acre level lot! Very well maintained. You enter into a center hall entry foyer. To your right is a formal living room with a wood burning brick fireplace and exit to the side porch. To your left is a formal dining room with chandelier. Step down into an updated kitchen with smooth top electric range, built in microwave and dishwasher, pantry cupboard, propane wall heater, porcelain sink, recessed lighting and an adjoining breakfast room with ceiling fan and exit to rear patio and yard. A very spacious family room adds lots of space to entertain or relax. There is a convenient powder room and large mud room with cabinets, laundry tub, coat closet and pantry closet as well as an exit to the rear patio. The second floor houses a large master bedroom with ceiling fan, double closet, two single closets and linen closet. There is an accompanying full bath with soaking tub, shower stall, double vanity and ceramic tile flooring. The second bedroom offers a storage closet, double closet and a cubby to a step down attic storage area. The third bedroom boasts two closets and an exit to a private deck. A hall bath services the two bedrooms. The walk out basement offers lots of storage space or your creativity for future living space. Laundry can be either in mud room or basement. Outdoors you will find a huge two sided brick patio, porch and storage shed. A real plus is the two car oversized detached garage with additional door in the rear to drive in your lawnmower, bikes etc.. Very convenient to major roads and shopping.
This property is off market, which means it's not currently listed for sale or rent on Zillow. This may be different from what's available on other websites or public sources.
