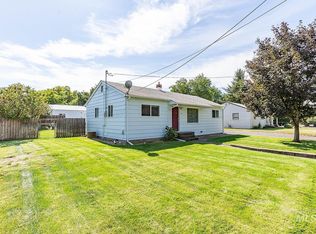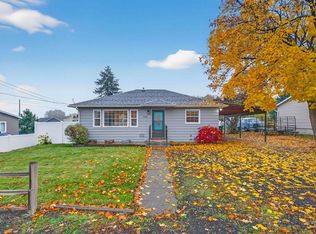This 1930 square foot single family home has 3 bedrooms and 2.75 bathrooms. This home is located at 3128 7th St #C, Lewiston, ID 83501.
This property is off market, which means it's not currently listed for sale or rent on Zillow. This may be different from what's available on other websites or public sources.


