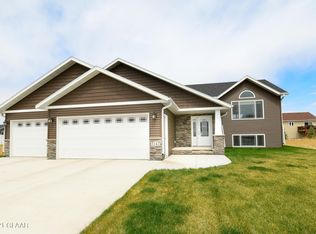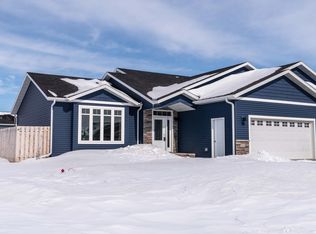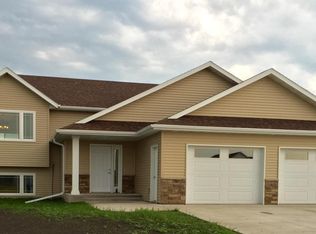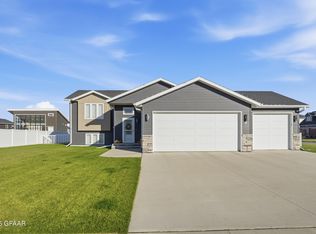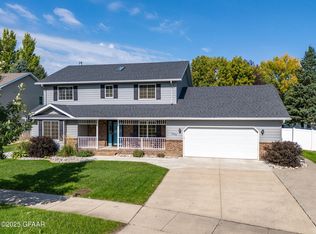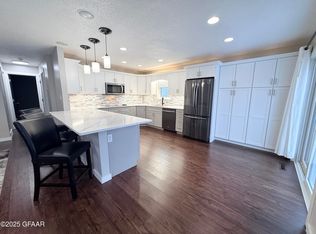Low special assessments, brand new construction with all the extras! 3-stall heated garage with floor drain. Wonderful south-end location featuring 4 bedrooms, 3 baths, open living area, upgraded kitchen cabinets with crown molding, SS appliances, granite counter tops, island, hardwood flooring, vaulted ceiling in living area & entry, primary bath with tiled shower. Est. completion date July 2025
For sale
$474,900
3128 44th Ave S, Grand Forks, ND 58201
4beds
2,383sqft
Est.:
Residential, Single Family Residence
Built in 2025
9,147.6 Square Feet Lot
$466,200 Zestimate®
$199/sqft
$-- HOA
What's special
Vaulted ceilingSs appliancesHardwood flooringUpgraded kitchen cabinetsGranite counter topsTiled shower
- 211 days |
- 556 |
- 18 |
Zillow last checked: 8 hours ago
Listing updated: October 30, 2025 at 07:50am
Listed by:
Linda Pierce 701-775-0013,
Crary Real Estate 701-775-0013
Source: GFBMLS,MLS#: 25-670
Tour with a local agent
Facts & features
Interior
Bedrooms & bathrooms
- Bedrooms: 4
- Bathrooms: 3
- Full bathrooms: 2
- 3/4 bathrooms: 1
Primary bedroom
- Description: Good Size
- Level: Upper
Bedroom
- Description: 2nd Bedroom, Good Size
- Level: Upper
Bedroom
- Description: Two Bedrooms, Finished
- Level: Lower
Bedroom
- Description: Full, Finished Bath
- Level: Lower
Primary bathroom
- Description: 3/4, Tiled Shower, Walk-In Closet
- Level: Upper
Bathroom
- Description: Full
- Level: Upper
Dining room
- Description: Patio Door
- Level: Upper
Family room
- Description: Finished
- Level: Lower
Kitchen
- Description: Granite, Island, Hardwood Flooring, Appliances Included
- Level: Upper
Laundry
- Level: Lower
Living room
- Description: Vaulted Ceiling
- Level: Upper
Heating
- Has Heating (Unspecified Type)
Features
- Has fireplace: No
Interior area
- Total structure area: 2,383
- Total interior livable area: 2,383 sqft
- Finished area above ground: 1,239
Video & virtual tour
Property
Parking
- Total spaces: 3
- Parking features: Garage - Attached
- Attached garage spaces: 3
Features
- Levels: Multi/Split
Lot
- Size: 9,147.6 Square Feet
- Dimensions: 72.50 x 128.80
Details
- Parcel number: 44297200014000
Construction
Type & style
- Home type: SingleFamily
- Architectural style: Split Level
- Property subtype: Residential, Single Family Residence
Materials
- Foundation: Concrete Perimeter
Condition
- Year built: 2025
Details
- Builder name: Premiere Homes
Utilities & green energy
- Utilities for property: Air
Community & HOA
Location
- Region: Grand Forks
Financial & listing details
- Price per square foot: $199/sqft
- Annual tax amount: $1,143
- Date on market: 5/13/2025
Estimated market value
$466,200
$443,000 - $490,000
Not available
Price history
Price history
| Date | Event | Price |
|---|---|---|
| 5/13/2025 | Listed for sale | $474,900$199/sqft |
Source: | ||
Public tax history
Public tax history
Tax history is unavailable.BuyAbility℠ payment
Est. payment
$2,911/mo
Principal & interest
$2314
Property taxes
$431
Home insurance
$166
Climate risks
Neighborhood: 58201
Nearby schools
GreatSchools rating
- 9/10Discovery Elementary SchoolGrades: PK-5Distance: 0.2 mi
- 6/10South Middle SchoolGrades: 6-8Distance: 0.8 mi
- 6/10Red River High SchoolGrades: 9-12Distance: 1.8 mi
Schools provided by the listing agent
- Elementary: Discovery
- Middle: South
- High: Red River
Source: GFBMLS. This data may not be complete. We recommend contacting the local school district to confirm school assignments for this home.
- Loading
- Loading
