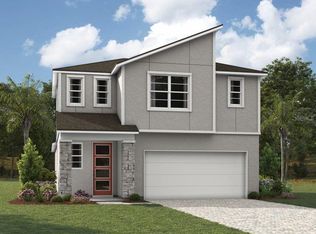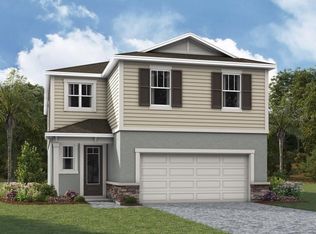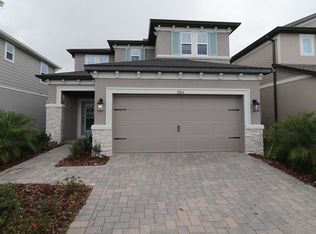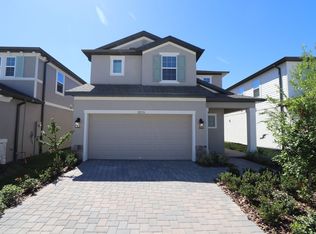Sold for $419,000 on 05/23/25
$419,000
31278 Pendleton Landing Cir, Wesley Chapel, FL 33545
3beds
1,787sqft
Single Family Residence
Built in 2025
5,050 Square Feet Lot
$411,700 Zestimate®
$234/sqft
$-- Estimated rent
Home value
$411,700
$375,000 - $453,000
Not available
Zestimate® history
Loading...
Owner options
Explore your selling options
What's special
Under Construction. This single story Pelican floor plan is open concept design and consist of three bedrooms and two and a half baths. You will be welcomed by a Craftsman exterior that is beautifully styled with a combination of stone accents and lap siding that add to the authentic look. This home has a paver driveway and entryway. Inside, the flowing living spaces creates a truly luxurious feel which includes a sliding glass access that lets in generous natural light. The slider leads way to a covered and paver lanai, perfect for a quiet morning coffee. The kitchen boasts 42 inch upper painted cabinets with a full span of cabinet space across the back wall and cabinets flank the refrigerator. Topped by designer quartz countertops, the space offers a great deal of storage and prep space. The island offers a breakfast bar that will seat up to 4. The L shaped kitchen flows seamlessly into the dining and Great Room, perfect for entertaining. The Great Room boasts glass sliders that lead out onto the covered lanai. The secluded owner's suite includes an en suite with separate vanities, its own linen closet and a oversized walk-in closet. The glass enclosed shower features a high level window to allow natural light into the room. The two secondary bedrooms are tucked away off the foyer in the front of the home for privacy. They share a full hall bath. There is a power room conveniently located in the foyer to keep the full baths private. This home comes with a smart home package, lush landscaping and is very close to all of the conveniences and entertainment that Wesley Chapel provides, not to mention highly rated elementary, middle and high schools. Estimated Delivery April/May 2025. Photos, renderings and plans are for illustrative purposes only and should never be relied upon and may vary from the actual home. Pricing, dimensions and features can change at any time without notice or obligation.
Zillow last checked: 8 hours ago
Listing updated: June 09, 2025 at 06:43pm
Listing Provided by:
Candace Merry 770-330-3429,
MATTAMY REAL ESTATE SERVICES 215-630-6577
Bought with:
Shawn Hyer, 3468260
BHHS FLORIDA PROPERTIES GROUP
Source: Stellar MLS,MLS#: TB8360230 Originating MLS: Suncoast Tampa
Originating MLS: Suncoast Tampa

Facts & features
Interior
Bedrooms & bathrooms
- Bedrooms: 3
- Bathrooms: 3
- Full bathrooms: 2
- 1/2 bathrooms: 1
Primary bedroom
- Features: En Suite Bathroom, Shower No Tub, Split Vanities, Tall Countertops, Water Closet/Priv Toilet, Window/Skylight in Bath, Walk-In Closet(s)
- Level: First
- Area: 184.84 Square Feet
- Dimensions: 14.11x13.1
Bedroom 2
- Features: Built-in Closet
- Level: First
- Area: 114.13 Square Feet
- Dimensions: 11.3x10.1
Bedroom 3
- Features: Walk-In Closet(s)
- Level: First
- Area: 125.73 Square Feet
- Dimensions: 9.9x12.7
Balcony porch lanai
- Level: First
- Area: 124.2 Square Feet
- Dimensions: 13.8x9
Dining room
- Level: First
- Area: 180.6 Square Feet
- Dimensions: 12.9x14
Great room
- Level: First
- Area: 205.5 Square Feet
- Dimensions: 13.7x15
Kitchen
- Features: Breakfast Bar, Pantry
- Level: First
- Area: 111.35 Square Feet
- Dimensions: 8.5x13.1
Heating
- Central, Electric
Cooling
- Central Air
Appliances
- Included: Dishwasher, Disposal, Dryer, Electric Water Heater, Microwave, Range, Refrigerator, Washer
- Laundry: Inside, Laundry Room
Features
- Eating Space In Kitchen, In Wall Pest System, Open Floorplan, Thermostat, Walk-In Closet(s)
- Flooring: Carpet, Tile
- Doors: Sliding Doors
- Windows: Insulated Windows, Low Emissivity Windows
- Has fireplace: No
Interior area
- Total structure area: 2,367
- Total interior livable area: 1,787 sqft
Property
Parking
- Total spaces: 2
- Parking features: Garage Door Opener
- Attached garage spaces: 2
- Details: Garage Dimensions: 19x20
Features
- Levels: One
- Stories: 1
- Patio & porch: Covered, Rear Porch
- Exterior features: Irrigation System, Sidewalk
Lot
- Size: 5,050 sqft
- Features: Level, Sidewalk
- Residential vegetation: Trees/Landscaped
Details
- Parcel number: 0926200110028000400
- Zoning: MPUD
- Special conditions: None
Construction
Type & style
- Home type: SingleFamily
- Architectural style: Craftsman
- Property subtype: Single Family Residence
Materials
- Block, HardiPlank Type, Stucco
- Foundation: Slab
- Roof: Shingle
Condition
- Under Construction
- New construction: Yes
- Year built: 2025
Details
- Builder model: Pelican Craftsman
- Builder name: Mattamy Homes
Utilities & green energy
- Sewer: Public Sewer
- Water: Public
- Utilities for property: Cable Connected, Electricity Connected, Phone Available, Sewer Connected, Street Lights, Underground Utilities, Water Connected
Green energy
- Energy efficient items: Insulation, Lighting, Thermostat
- Indoor air quality: No/Low VOC Paint/Finish
- Water conservation: Irrigation-Reclaimed Water, Fl. Friendly/Native Landscape
Community & neighborhood
Security
- Security features: Smoke Detector(s)
Community
- Community features: Clubhouse, Fitness Center, Playground, Pool, Sidewalks
Location
- Region: Wesley Chapel
- Subdivision: PENDLETON AT CHAPEL CROSSINGS
HOA & financial
HOA
- Has HOA: No
- HOA fee: $7 monthly
- Amenities included: Clubhouse, Fitness Center, Park, Playground, Pool, Recreation Facilities
- Services included: Community Pool, Pool Maintenance, Recreational Facilities
- Association name: Julie Clayton
- Association phone: 813-994-2277
Other fees
- Pet fee: $0 monthly
Other financial information
- Total actual rent: 0
Other
Other facts
- Listing terms: Cash,Conventional,FHA,VA Loan
- Ownership: Fee Simple
- Road surface type: Paved
Price history
| Date | Event | Price |
|---|---|---|
| 5/23/2025 | Sold | $419,000-2.5%$234/sqft |
Source: | ||
| 4/25/2025 | Pending sale | $429,927$241/sqft |
Source: | ||
| 4/8/2025 | Price change | $429,927-2.3%$241/sqft |
Source: Mattamy Homes | ||
| 3/10/2025 | Listed for sale | $439,927$246/sqft |
Source: | ||
Public tax history
Tax history is unavailable.
Neighborhood: 33545
Nearby schools
GreatSchools rating
- 1/10New River Elementary SchoolGrades: PK-5Distance: 1.9 mi
- 6/10Thomas E. Weightman Middle SchoolGrades: 6-8Distance: 1.3 mi
- 4/10Wesley Chapel High SchoolGrades: 9-12Distance: 1.3 mi
Schools provided by the listing agent
- Elementary: New River Elementary
- Middle: Thomas E Weightman Middle-PO
- High: Wesley Chapel High-PO
Source: Stellar MLS. This data may not be complete. We recommend contacting the local school district to confirm school assignments for this home.
Get a cash offer in 3 minutes
Find out how much your home could sell for in as little as 3 minutes with a no-obligation cash offer.
Estimated market value
$411,700
Get a cash offer in 3 minutes
Find out how much your home could sell for in as little as 3 minutes with a no-obligation cash offer.
Estimated market value
$411,700



