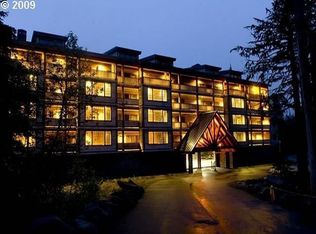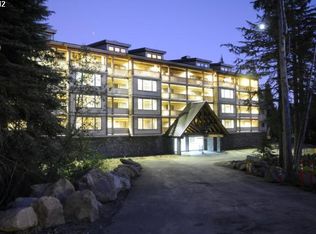Gorgeous end unit Penthouse! Soaring 25' ceilings with open floor-plan. Brazilian cherry floors, gourmet kitchen with slab granite, stainless gas appliances. Luxury primary suite with heated flooring, balcony & walk-in closet. 3 bedroom + loft, 3 full baths. Tranquil space, furthest from highway with beautiful forested views. Parking garage with secure deeded parking space, storage locker for your gear. Very successful vacation rental, fully furnished & ready to be your Mt. Hood basecamp.
This property is off market, which means it's not currently listed for sale or rent on Zillow. This may be different from what's available on other websites or public sources.

