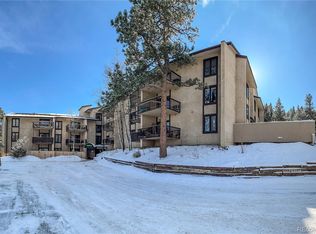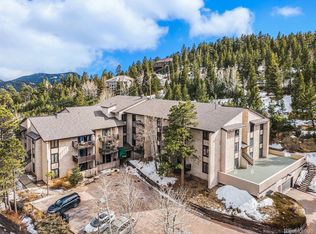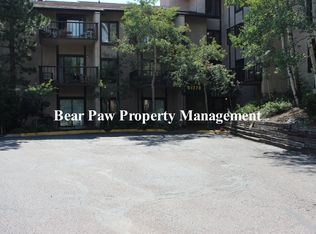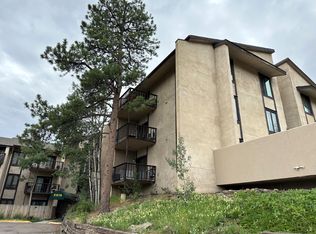Sold for $290,000
$290,000
31270 John Wallace Road #406, Evergreen, CO 80439
2beds
770sqft
Condominium
Built in 1982
-- sqft lot
$276,500 Zestimate®
$377/sqft
$2,128 Estimated rent
Home value
$276,500
$257,000 - $296,000
$2,128/mo
Zestimate® history
Loading...
Owner options
Explore your selling options
What's special
Seller paying special assessment (value over $50K), turn key condo in North Central Evergreen. This condo is move-in-ready! With two bedrooms, one bath, and new bedroom windows, and sliding glass door coming with assessment! Newer flooring and kitchen countertops with an allowance (with acceptable offer) for appliances! New mailboxes and new fire department Knox-Box life safety system, there is nothing left to do! It has the coveted serene balcony, facing the southern wooded hillside on the quiet side of the complex. The fitness center and newly renovated library is on the same floor of the unit! There is a dedicated underground heated garage with parking space and a corner oversized storage space close to the entrance to the garage! The building includes a secure, air tight entry and elevator access to all levels. Enjoy the use of many common amenities the building has to offer including a fitness/sunroom that is currently undergoing updates, a library/community room that recently had a complete renovation and 2 sundecks, both to be refinished when siding is completed. Walk to Elk Meadow Open Space Park as well as shops and restaurants that are conveniently located nearby. HOA dues include TV, trash, road maintenance, and water. There is an A/C unit included as well.
Zillow last checked: 8 hours ago
Listing updated: January 13, 2025 at 11:24am
Listed by:
Shad Phillips 303-218-6926 shad@phillipsteamco.com,
Real Broker, LLC DBA Real
Bought with:
Annie Foushee, 100070742
Redfin Corporation
Source: REcolorado,MLS#: 7040365
Facts & features
Interior
Bedrooms & bathrooms
- Bedrooms: 2
- Bathrooms: 1
- Full bathrooms: 1
- Main level bathrooms: 1
- Main level bedrooms: 2
Primary bedroom
- Description: Relaxing Space With Large Closet
- Level: Main
- Area: 144 Square Feet
- Dimensions: 12 x 12
Bedroom
- Description: Great Option For Home Office.
- Level: Main
- Area: 100 Square Feet
- Dimensions: 10 x 10
Bathroom
- Description: Full Bath With An Abundance Of Storage
- Level: Main
- Area: 60 Square Feet
- Dimensions: 5 x 12
Dining room
- Description: Perfect For Gatherings Or Formal Dinners
- Level: Main
- Area: 130 Square Feet
- Dimensions: 13 x 10
Kitchen
- Description: Efficient Design With Granite Counters And Deep Stainless Steel Sink
- Level: Main
- Area: 60 Square Feet
- Dimensions: 6 x 10
Living room
- Description: Full Of Light With Sliding Glass Door To The Private Balcony
- Level: Main
- Area: 156 Square Feet
- Dimensions: 13 x 12
Heating
- Baseboard, Hot Water, Natural Gas
Cooling
- Air Conditioning-Room
Appliances
- Included: Dishwasher, Disposal, Microwave, Range, Refrigerator
- Laundry: Common Area
Features
- Eat-in Kitchen, Granite Counters, High Speed Internet
- Flooring: Tile, Vinyl
- Windows: Double Pane Windows
- Has basement: No
- Common walls with other units/homes: End Unit,No One Below
Interior area
- Total structure area: 770
- Total interior livable area: 770 sqft
- Finished area above ground: 770
Property
Parking
- Total spaces: 1
- Parking features: Concrete
- Garage spaces: 1
Accessibility
- Accessibility features: Accessible Approach with Ramp
Features
- Levels: One
- Stories: 1
- Exterior features: Balcony
- Has view: Yes
- View description: Mountain(s)
Details
- Parcel number: 165540
- Special conditions: Standard
Construction
Type & style
- Home type: Condo
- Architectural style: Mountain Contemporary
- Property subtype: Condominium
- Attached to another structure: Yes
Materials
- Frame, Stucco
- Foundation: Concrete Perimeter, Slab
- Roof: Composition
Condition
- Updated/Remodeled
- Year built: 1982
Utilities & green energy
- Sewer: Public Sewer
- Water: Public
- Utilities for property: Cable Available, Electricity Connected, Internet Access (Wired), Phone Available
Community & neighborhood
Security
- Security features: Carbon Monoxide Detector(s), Secured Garage/Parking, Security Entrance, Smoke Detector(s)
Location
- Region: Evergreen
- Subdivision: Evergreen
HOA & financial
HOA
- Has HOA: Yes
- HOA fee: $554 monthly
- Amenities included: Business Center, Elevator(s), Fitness Center, Parking, Security, Storage
- Services included: Cable TV, Reserve Fund, Heat, Insurance, Maintenance Grounds, Maintenance Structure, Road Maintenance, Sewer, Snow Removal, Trash, Water
- Association name: Meadowview Homes Condominium Association
- Association phone: 720-679-3182
Other
Other facts
- Listing terms: Cash,Conventional,FHA
- Ownership: Individual
- Road surface type: Paved
Price history
| Date | Event | Price |
|---|---|---|
| 1/13/2025 | Sold | $290,000-3%$377/sqft |
Source: | ||
| 12/9/2024 | Pending sale | $299,000$388/sqft |
Source: | ||
| 11/27/2024 | Price change | $299,000-6.6%$388/sqft |
Source: | ||
| 9/27/2024 | Listed for sale | $320,000+16.6%$416/sqft |
Source: | ||
| 8/31/2021 | Sold | $274,500+56.9%$356/sqft |
Source: Public Record Report a problem | ||
Public tax history
Tax history is unavailable.
Find assessor info on the county website
Neighborhood: 80439
Nearby schools
GreatSchools rating
- NABergen Meadow Primary SchoolGrades: PK-2Distance: 1.6 mi
- 8/10Evergreen Middle SchoolGrades: 6-8Distance: 1.4 mi
- 9/10Evergreen High SchoolGrades: 9-12Distance: 2.8 mi
Schools provided by the listing agent
- Elementary: Bergen
- Middle: Evergreen
- High: Evergreen
- District: Jefferson County R-1
Source: REcolorado. This data may not be complete. We recommend contacting the local school district to confirm school assignments for this home.
Get a cash offer in 3 minutes
Find out how much your home could sell for in as little as 3 minutes with a no-obligation cash offer.
Estimated market value
$276,500



