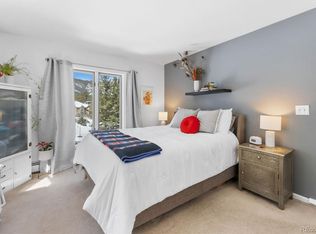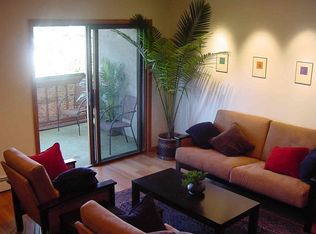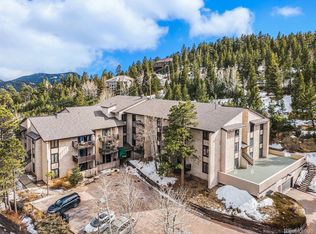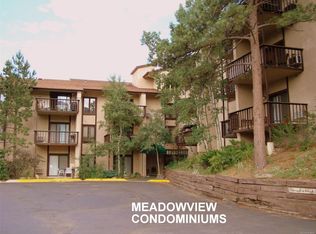Sold for $320,000
$320,000
31270 John Wallace Road #308, Evergreen, CO 80439
2beds
770sqft
Condominium
Built in 1982
-- sqft lot
$302,900 Zestimate®
$416/sqft
$2,128 Estimated rent
Home value
$302,900
$282,000 - $324,000
$2,128/mo
Zestimate® history
Loading...
Owner options
Explore your selling options
What's special
Seller paying special assessment (value over $50K), turn key condo in North Central Evergreen. This condo is move-in-ready! With two bedrooms, one bath, new bedroom windows, new sliding glass door coming with assessment, newer appliances and flooring, new mailboxes and intercom system, new fire department Knox-Box life safety system, there is nothing left to do! It has the coveted serene balcony, facing the southern wooded hillside on the quiet side of the complex. There is a dedicated underground heated garage with parking space. The building includes a secure, air tight entry and elevator access to all levels. Enjoy the use of many common amenities the building has to offer including a fitness/sunroom that is currently undergoing updates, a library/community room that recently had a complete renovation, and same floor laundry facilities with additional storage. Walk to Elk Meadow Open Space Park from here as well as shops and restaurants that are conveniently located nearby. HOA dues include TV, trash, road maintenance, and water. There is an A/C unit included as well.
Zillow last checked: 8 hours ago
Listing updated: October 01, 2024 at 11:08am
Listed by:
Shad Phillips 303-218-6926 shad.phillips@kw.com,
Keller Williams Foothills Realty, LLC
Bought with:
Chris Vinci, 40039926
LIV Sotheby's International Realty
Source: REcolorado,MLS#: 2641548
Facts & features
Interior
Bedrooms & bathrooms
- Bedrooms: 2
- Bathrooms: 1
- Full bathrooms: 1
- Main level bathrooms: 1
- Main level bedrooms: 2
Bedroom
- Description: New Window, Hard Service Flooring.
- Level: Main
- Area: 120 Square Feet
- Dimensions: 12 x 10
Bedroom
- Description: New Window, Hard Service Flooring, Oversized Closet.
- Level: Main
- Area: 182 Square Feet
- Dimensions: 14 x 13
Bathroom
- Description: Glass Shower Door And Newer Vanity Lights And Mirror With Storage.
- Level: Main
- Area: 45 Square Feet
- Dimensions: 5 x 9
Dining room
- Description: Open To Living And Kitchen.
- Level: Main
- Area: 96 Square Feet
- Dimensions: 12 x 8
Kitchen
- Description: Newer Stainless Steel Appliance, New Light Fixtures, Open To Dining.
- Level: Main
- Area: 88 Square Feet
- Dimensions: 11 x 8
Living room
- Description: Open To Dining And Access To Balcony.
- Level: Main
- Area: 180 Square Feet
- Dimensions: 12 x 15
Heating
- Baseboard, Electric
Cooling
- Air Conditioning-Room
Appliances
- Included: Dishwasher, Disposal, Microwave, Oven, Refrigerator
Features
- Granite Counters
- Flooring: Laminate
- Windows: Double Pane Windows
- Has basement: No
- Common walls with other units/homes: 2+ Common Walls
Interior area
- Total structure area: 770
- Total interior livable area: 770 sqft
- Finished area above ground: 770
Property
Parking
- Total spaces: 1
- Parking features: Concrete, Heated Garage, Storage, Underground
- Attached garage spaces: 1
Features
- Levels: One
- Stories: 1
- Patio & porch: Covered
- Exterior features: Balcony
Details
- Parcel number: 165534
- Special conditions: Standard
Construction
Type & style
- Home type: Condo
- Property subtype: Condominium
Materials
- Concrete
- Roof: Composition
Condition
- Year built: 1982
Utilities & green energy
- Sewer: Public Sewer
- Water: Public
- Utilities for property: Cable Available, Electricity Connected
Community & neighborhood
Location
- Region: Evergreen
- Subdivision: Meadowview Condos
HOA & financial
HOA
- Has HOA: Yes
- HOA fee: $500 monthly
- Amenities included: Elevator(s), Fitness Center, Laundry, Parking
- Services included: Cable TV, Heat, Maintenance Grounds, Maintenance Structure, Road Maintenance, Sewer, Snow Removal, Trash, Water
- Association name: Meadowview Homes Condo Association.
- Association phone: 303-674-7530
Other
Other facts
- Listing terms: Cash,Conventional,VA Loan
- Ownership: Individual
- Road surface type: Paved
Price history
| Date | Event | Price |
|---|---|---|
| 7/15/2024 | Sold | $320,000$416/sqft |
Source: | ||
| 6/27/2024 | Pending sale | $320,000$416/sqft |
Source: | ||
| 6/20/2024 | Listed for sale | $320,000+6%$416/sqft |
Source: | ||
| 5/20/2023 | Listing removed | -- |
Source: Zillow Rentals Report a problem | ||
| 4/28/2023 | Listed for rent | $2,050+2.5%$3/sqft |
Source: Zillow Rentals Report a problem | ||
Public tax history
| Year | Property taxes | Tax assessment |
|---|---|---|
| 2024 | $1,594 +12.3% | $17,379 |
| 2023 | $1,420 -1% | $17,379 +15.7% |
| 2022 | $1,434 +6% | $15,026 -2.8% |
Find assessor info on the county website
Neighborhood: 80439
Nearby schools
GreatSchools rating
- NABergen Meadow Primary SchoolGrades: PK-2Distance: 1.5 mi
- 8/10Evergreen Middle SchoolGrades: 6-8Distance: 1.4 mi
- 9/10Evergreen High SchoolGrades: 9-12Distance: 2.8 mi
Schools provided by the listing agent
- Elementary: Bergen Meadow/Valley
- Middle: Evergreen
- High: Evergreen
- District: Jefferson County R-1
Source: REcolorado. This data may not be complete. We recommend contacting the local school district to confirm school assignments for this home.
Get a cash offer in 3 minutes
Find out how much your home could sell for in as little as 3 minutes with a no-obligation cash offer.
Estimated market value
$302,900



