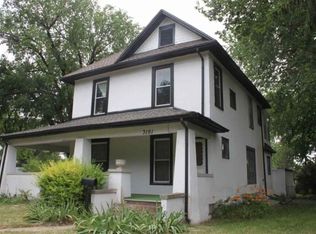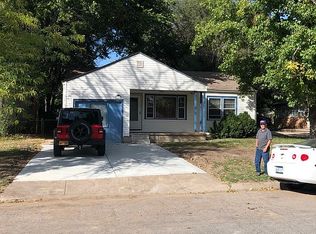Located on two lots totaling a third of an acre, this well-cared-for west Wichita bungalow has both vintage charm and contemporary updates inside and out. It has an enormous 32'x42' five car detached garage with electric, HVAC, and plumbing. Park your cars with plenty of room leftover for your very own workshop! Pull through the driveway and fall in love with the rustic, tree-lined surroundings. The flower gardens bloom year-round and there are many fruit trees and shrubs. Plus, there's brand new exterior and interior paint, including the garage! Head up the covered front porch and step inside the home to find a living room that has big picture windows, a fireplace, and built-in shelves for storage and display. Notice the gleaming, original hardwood floors throughout the home. Into the updated kitchen, you'll find lots of cabinet space and sleek tile backsplash. The adjoining dining room offers space for even a large gathering with family or friends. There are two sizable bedrooms and a full bathroom with a new vanity and sink on the main floor. Head downstairs to the unfinished basement and you'll find plenty of room for storage with built-in shelves, along with a laundry area. Out back, there's a covered patio that offers a year-round spot to enjoy the outdoors. The yard is surrounded by a privacy fence and the many trees provide desired shade in the summer. The 8'x16' shed has full electric and it's insulated. And the huge detached garage is almost like a second house itself! This home has so many neat bonus features everywhere you turn. Located within walking distance of local schools and close to Friends University, West Douglas Park, tons of restaurants and shopping options, Towne West Square, and easy highway access via Kellogg, you have found a fantastic home in a convenient location. Schedule your private showing and RUN - don't walk - to come see this one today before it's gone!
This property is off market, which means it's not currently listed for sale or rent on Zillow. This may be different from what's available on other websites or public sources.

