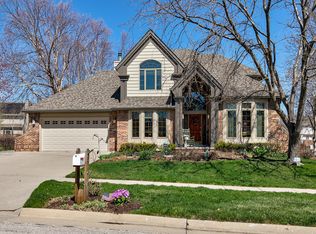Sold for $455,000 on 06/02/25
$455,000
3127 Sycamore Rd, Ames, IA 50014
4beds
2,432sqft
Single Family Residence, Residential
Built in 1993
10,454.4 Square Feet Lot
$468,700 Zestimate®
$187/sqft
$2,918 Estimated rent
Home value
$468,700
$412,000 - $534,000
$2,918/mo
Zestimate® history
Loading...
Owner options
Explore your selling options
What's special
Immaculately cared for 4 bedroom, 2.5 bath 2-story home in Northridge Subdivision! This one owner home boasts over 2400 square feet of living space and has an unfinished lower level ready for the new homeowner to make their own. Recent updates include new roof, downspouts, deck, doors/windows and HVAC is just 9 years old. The main floor features tall ceilings, formal living and dining room and a open floor plan great room with spacious kitchen (beautiful mid-toned oak cabinetry with granite counters), eat-in dining and large living room with beautiful gas fireplace The main floor also features a conveniently located laundry room and 1/2 bathroom with granite countertops. Garage is 24' X 24'. Upstairs take note of 4 bedrooms. The primary suite is extra large with walk-in closet and bathroom with dual vanities, jetted tub and walk-in shower. You'll love the new quartz countertops that have recently been installed! Three additional bedrooms each with ample closet/storage space and additional full bath with tile floors and quartz countertops. Fall in love with the neighbrhood walking paths, nearby Moore Memorial Park. Located in Fellows Elementary school district, Ames Schools.
Zillow last checked: 8 hours ago
Listing updated: October 14, 2025 at 08:37am
Listed by:
Real Estate Team, Jennings 515-291-8720,
RE/MAX REAL ESTATE CENTER
Bought with:
Nicole Leusink, S70745000
CENTURY 21 SIGNATURE-Ames
Source: CIBR,MLS#: 66873
Facts & features
Interior
Bedrooms & bathrooms
- Bedrooms: 4
- Bathrooms: 3
- Full bathrooms: 2
- 1/2 bathrooms: 1
Primary bedroom
- Level: Upper
Bedroom 2
- Level: Upper
Bedroom 3
- Level: Upper
Bedroom 4
- Level: Upper
Primary bathroom
- Level: Upper
Half bathroom
- Level: Main
Full bathroom
- Level: Upper
Dining room
- Level: Main
Family room
- Level: Main
Other
- Level: Main
Kitchen
- Level: Main
Laundry
- Level: Main
Living room
- Level: Main
Utility room
- Level: Basement
Heating
- Forced Air, Natural Gas
Cooling
- Central Air
Appliances
- Included: Dishwasher, Disposal, Microwave, Range, Refrigerator
- Laundry: Main Level
Features
- Ceiling Fan(s), Central Vacuum
- Flooring: Hardwood, Carpet
- Windows: Window Treatments
- Basement: Full,Sump Pump
- Has fireplace: Yes
- Fireplace features: Gas
Interior area
- Total structure area: 2,432
- Total interior livable area: 2,432 sqft
- Finished area above ground: 1,284
Property
Parking
- Parking features: Garage
- Has garage: Yes
Lot
- Size: 10,454 sqft
Details
- Parcel number: 0528365100
- Zoning: Res
- Special conditions: Standard
Construction
Type & style
- Home type: SingleFamily
- Property subtype: Single Family Residence, Residential
Materials
- Brick
- Foundation: Concrete Perimeter, Tile
Condition
- Year built: 1993
Utilities & green energy
- Sewer: Public Sewer
- Water: Public
Community & neighborhood
Location
- Region: Ames
HOA & financial
HOA
- Has HOA: Yes
- HOA fee: $268 yearly
Price history
| Date | Event | Price |
|---|---|---|
| 6/2/2025 | Sold | $455,000$187/sqft |
Source: | ||
| 3/26/2025 | Listed for sale | $455,000+1.1%$187/sqft |
Source: | ||
| 3/24/2025 | Listing removed | -- |
Source: Owner Report a problem | ||
| 10/25/2024 | Price change | $449,900-1.1%$185/sqft |
Source: Owner Report a problem | ||
| 10/7/2024 | Listed for sale | $455,000+111.6%$187/sqft |
Source: Owner Report a problem | ||
Public tax history
| Year | Property taxes | Tax assessment |
|---|---|---|
| 2024 | $5,268 -1.1% | $397,100 |
| 2023 | $5,324 +1.3% | $397,100 +20.8% |
| 2022 | $5,256 -5.2% | $328,700 |
Find assessor info on the county website
Neighborhood: Northridge
Nearby schools
GreatSchools rating
- 9/10Fellows Elementary SchoolGrades: K-5Distance: 1.5 mi
- 5/10Ames Middle SchoolGrades: 6-8Distance: 2.7 mi
- 8/10Ames High SchoolGrades: 9-12Distance: 1.3 mi

Get pre-qualified for a loan
At Zillow Home Loans, we can pre-qualify you in as little as 5 minutes with no impact to your credit score.An equal housing lender. NMLS #10287.
