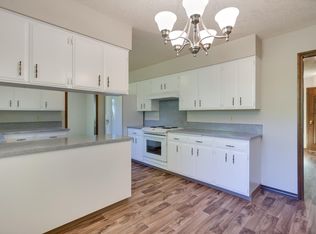Sold
$667,000
3127 SW Wilbard St, Portland, OR 97219
3beds
1,794sqft
Residential, Single Family Residence
Built in 1974
10,018.8 Square Feet Lot
$657,000 Zestimate®
$372/sqft
$2,933 Estimated rent
Home value
$657,000
$624,000 - $690,000
$2,933/mo
Zestimate® history
Loading...
Owner options
Explore your selling options
What's special
Come see this wonderfully updated and hip 70s pad in the coveted Indian Hills neighborhood. You'll love all the natural light that comes pouring in through the large South and West facing windows. The bright living room is graced with engineered hardwoods and a gas fireplace for the perfect ambiance. Entertaining will be easy inside or out. Whether you host in the dining room or the exterior deck area, you'll enjoy cooking in the updated kitchen with butcher block counters, new cabinets, and stainless steel appliances. The family room is half a flight down, making for a great separate area. And the bedrooms upstairs are spacious and welcoming. But perhaps you'll spend most of your time in the expansive yard, with a cedar deck, a hot tub, a garden area, mature landscaping and even it's own sports court. A great neighborhood and easy access to main thoroughfares and downtown complete this picture. Call your Realtor today and set up a showing. [Home Energy Score = 3. HES Report at https://rpt.greenbuildingregistry.com/hes/OR10220777]
Zillow last checked: 8 hours ago
Listing updated: September 20, 2023 at 03:37am
Listed by:
Sebastian Debrun 503-680-0687,
John L. Scott
Bought with:
LeeAnn Mohler, 201224715
Keller Williams Realty Professionals
Source: RMLS (OR),MLS#: 23582117
Facts & features
Interior
Bedrooms & bathrooms
- Bedrooms: 3
- Bathrooms: 3
- Full bathrooms: 2
- Partial bathrooms: 1
Primary bedroom
- Features: Bathroom, Walkin Closet, Wallto Wall Carpet
- Level: Upper
- Area: 221
- Dimensions: 13 x 17
Bedroom 2
- Features: Wallto Wall Carpet
- Level: Upper
- Area: 120
- Dimensions: 10 x 12
Bedroom 3
- Features: Wallto Wall Carpet
- Level: Upper
- Area: 120
- Dimensions: 10 x 12
Dining room
- Features: Engineered Hardwood
- Level: Main
- Area: 99
- Dimensions: 9 x 11
Family room
- Features: Vinyl Floor
- Level: Lower
- Area: 180
- Dimensions: 12 x 15
Kitchen
- Features: Eating Area, Updated Remodeled
- Level: Main
- Area: 160
- Width: 16
Living room
- Features: Fireplace Insert, Engineered Hardwood
- Level: Main
- Area: 252
- Dimensions: 14 x 18
Heating
- Forced Air
Appliances
- Included: Dishwasher, Disposal, Free-Standing Range, Free-Standing Refrigerator, Gas Appliances, Electric Water Heater
Features
- Eat-in Kitchen, Updated Remodeled, Bathroom, Walk-In Closet(s)
- Flooring: Engineered Hardwood, Wall to Wall Carpet, Vinyl
- Windows: Double Pane Windows
- Basement: Finished,Partial
- Number of fireplaces: 1
- Fireplace features: Gas, Insert
Interior area
- Total structure area: 1,794
- Total interior livable area: 1,794 sqft
Property
Parking
- Total spaces: 2
- Parking features: Off Street, On Street, Garage Door Opener, Attached
- Attached garage spaces: 2
- Has uncovered spaces: Yes
Features
- Levels: Tri Level
- Stories: 3
- Patio & porch: Deck
- Exterior features: Basketball Court
- Has spa: Yes
- Spa features: Free Standing Hot Tub
- Fencing: Fenced
Lot
- Size: 10,018 sqft
- Features: Corner Lot, SqFt 10000 to 14999
Details
- Parcel number: R186693
Construction
Type & style
- Home type: SingleFamily
- Property subtype: Residential, Single Family Residence
Materials
- Wood Siding
- Foundation: Concrete Perimeter, Slab
- Roof: Composition
Condition
- Updated/Remodeled
- New construction: No
- Year built: 1974
Utilities & green energy
- Gas: Gas
- Sewer: Public Sewer
- Water: Public
Community & neighborhood
Location
- Region: Portland
- Subdivision: Indian Hills/Markham
Other
Other facts
- Listing terms: Cash,Conventional,FHA,VA Loan
- Road surface type: Paved
Price history
| Date | Event | Price |
|---|---|---|
| 9/19/2023 | Sold | $667,000-1.9%$372/sqft |
Source: | ||
| 8/19/2023 | Pending sale | $679,900$379/sqft |
Source: | ||
| 8/10/2023 | Listed for sale | $679,900+166.6%$379/sqft |
Source: | ||
| 8/5/2011 | Sold | $255,000-1.9%$142/sqft |
Source: Public Record | ||
| 5/4/2011 | Listed for sale | $260,000-24.6%$145/sqft |
Source: Summa Real Estate Group- Taylor Group Realty #11126854 | ||
Public tax history
| Year | Property taxes | Tax assessment |
|---|---|---|
| 2025 | $9,249 +3.7% | $343,560 +3% |
| 2024 | $8,916 +4% | $333,560 +3% |
| 2023 | $8,574 +2.2% | $323,850 +3% |
Find assessor info on the county website
Neighborhood: Markham
Nearby schools
GreatSchools rating
- 9/10Stephenson Elementary SchoolGrades: K-5Distance: 0.9 mi
- 8/10Jackson Middle SchoolGrades: 6-8Distance: 0.4 mi
- 8/10Ida B. Wells-Barnett High SchoolGrades: 9-12Distance: 1.9 mi
Schools provided by the listing agent
- Elementary: Stephenson
- Middle: Jackson
- High: Ida B Wells
Source: RMLS (OR). This data may not be complete. We recommend contacting the local school district to confirm school assignments for this home.
Get a cash offer in 3 minutes
Find out how much your home could sell for in as little as 3 minutes with a no-obligation cash offer.
Estimated market value
$657,000
Get a cash offer in 3 minutes
Find out how much your home could sell for in as little as 3 minutes with a no-obligation cash offer.
Estimated market value
$657,000

