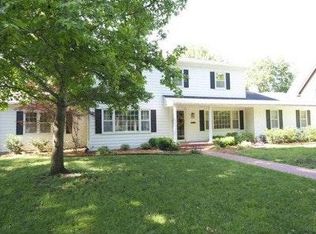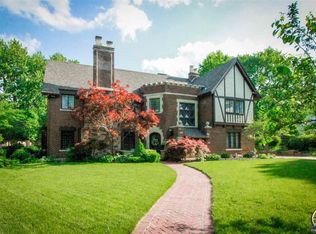Sold on 06/03/24
Price Unknown
3127 SW Shadow Ln, Topeka, KS 66604
4beds
3,639sqft
Single Family Residence, Residential
Built in 1929
15,000 Acres Lot
$435,200 Zestimate®
$--/sqft
$2,650 Estimated rent
Home value
$435,200
$396,000 - $474,000
$2,650/mo
Zestimate® history
Loading...
Owner options
Explore your selling options
What's special
Stunning Westboro English Tudor. This amazing home features beautiful woodwork, arched doorways, custom original fixtures, and gleaming hardwood floors. The large rooms are perfect for entertaining family and friends. Spacious primary bedroom that overlooks park like backyard. This home has been well maintained and has been tastefully updated. Dont miss out!
Zillow last checked: 8 hours ago
Listing updated: June 03, 2024 at 10:58am
Listed by:
Cory Clutter 785-224-9034,
Genesis, LLC, Realtors
Bought with:
Sherrill Shepard, SA00239492
Better Homes and Gardens Real
Source: Sunflower AOR,MLS#: 233516
Facts & features
Interior
Bedrooms & bathrooms
- Bedrooms: 4
- Bathrooms: 4
- Full bathrooms: 3
- 1/2 bathrooms: 1
Primary bedroom
- Level: Upper
- Area: 408
- Dimensions: 24x17
Bedroom 2
- Level: Upper
- Area: 169
- Dimensions: 13x13
Bedroom 3
- Level: Upper
- Area: 156
- Dimensions: 13x12
Bedroom 4
- Level: Basement
- Area: 169
- Dimensions: 13x13
Dining room
- Level: Main
- Area: 208
- Dimensions: 16x13
Family room
- Level: Basement
- Area: 384
- Dimensions: 24x16
Kitchen
- Level: Main
- Dimensions: 17x11 +11x11
Laundry
- Level: Basement
Living room
- Level: Main
- Area: 384
- Dimensions: 24x16
Heating
- Natural Gas
Cooling
- Central Air
Appliances
- Included: Gas Range, Wall Oven, Dishwasher, Refrigerator
- Laundry: In Basement
Features
- Flooring: Hardwood, Carpet
- Doors: Storm Door(s)
- Windows: Insulated Windows, Storm Window(s)
- Basement: Concrete,Full
- Has fireplace: Yes
- Fireplace features: Gas
Interior area
- Total structure area: 3,639
- Total interior livable area: 3,639 sqft
- Finished area above ground: 2,589
- Finished area below ground: 1,050
Property
Parking
- Parking features: Detached
Features
- Levels: Two
- Patio & porch: Glassed Porch, Patio, Covered
- Fencing: Wood
Lot
- Size: 15,000 Acres
- Dimensions: 100 x 150
Details
- Parcel number: R45849
- Special conditions: Standard,Arm's Length
Construction
Type & style
- Home type: SingleFamily
- Property subtype: Single Family Residence, Residential
Materials
- Stucco
- Roof: Composition
Condition
- Year built: 1929
Community & neighborhood
Location
- Region: Topeka
- Subdivision: Westboro
HOA & financial
HOA
- Has HOA: Yes
- HOA fee: $50 annually
- Services included: Other
- Association name: na
Price history
| Date | Event | Price |
|---|---|---|
| 6/3/2024 | Sold | -- |
Source: | ||
| 4/16/2024 | Pending sale | $435,000$120/sqft |
Source: | ||
| 4/8/2024 | Listed for sale | $435,000+38.1%$120/sqft |
Source: | ||
| 4/21/2017 | Sold | -- |
Source: | ||
| 3/6/2017 | Listed for sale | $315,000+14.5%$87/sqft |
Source: Keller Williams - Shawnee Mission #193724 | ||
Public tax history
| Year | Property taxes | Tax assessment |
|---|---|---|
| 2025 | -- | $49,086 +5% |
| 2024 | $6,789 +1.3% | $46,748 +2.9% |
| 2023 | $6,705 +7.5% | $45,451 +11% |
Find assessor info on the county website
Neighborhood: Westboro
Nearby schools
GreatSchools rating
- 6/10Whitson Elementary SchoolGrades: PK-5Distance: 0.3 mi
- 6/10Landon Middle SchoolGrades: 6-8Distance: 1.9 mi
- 3/10Topeka West High SchoolGrades: 9-12Distance: 1.7 mi
Schools provided by the listing agent
- Elementary: Whitson Elementary School/USD 501
- Middle: Landon Middle School/USD 501
- High: Topeka West High School/USD 501
Source: Sunflower AOR. This data may not be complete. We recommend contacting the local school district to confirm school assignments for this home.

