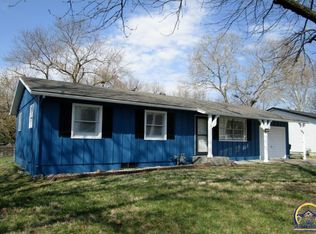Sold
Price Unknown
3127 SE Michigan Ave, Topeka, KS 66605
2beds
960sqft
Single Family Residence, Residential
Built in 1977
8,276.4 Square Feet Lot
$182,400 Zestimate®
$--/sqft
$1,013 Estimated rent
Home value
$182,400
$155,000 - $213,000
$1,013/mo
Zestimate® history
Loading...
Owner options
Explore your selling options
What's special
Stop your search – this is it! You may have just found the home you have been searching for in the Highland Crest neighborhood! This2+bed, 1 full bath home is situated on a spacious lot with a large fenced in backyard, perfect for pets and play! This generously sizedbackyard offers you a safe place for family gatherings and summer barbecues! Step inside and you will find that some of the work hasalready been done for you. Thoughtful updates in this lovely ranch style home. 1 & half year-old roof, kitchen cabinetry, Stainless Steelappliances, light fixtures and faucets, renovated bathroom, luxury vinyl plank flooring throughout the main level, and exterior and interiorpaint to ensure peace of mind. Two bedrooms has been turned into a large master bedroom (easy to revert back to fulltwo bedrooms).With a full unfinished basement and your vison, you have enough space to double the size of your home for more bedrooms, office, andfamily room for watching the games and entertaining! The opportunities are endless! All appliances stay, as does the storage shed in thebackyard. You will enjoy the convenience of nearby Hughes Park, schools, and local shopping areas and restaurants. Enjoy the small-town community with easy commutes as is close to highway access. The home also includes a 1-car attached garage that addsconvenience and extra storage. Lots of opportunity to build some sweat equity in this Home and is set up to be Move-In- Ready! Come see all this beautiful home has to offer!
Zillow last checked: 8 hours ago
Listing updated: August 05, 2025 at 12:04am
Listed by:
Alejandra Guzman Carrasco 785-550-6023,
McGrew Real Estate Inc
Bought with:
Alejandra Guzman Carrasco
McGrew Real Estate Inc
Source: Sunflower AOR,MLS#: 238228
Facts & features
Interior
Bedrooms & bathrooms
- Bedrooms: 2
- Bathrooms: 1
- Full bathrooms: 1
Primary bedroom
- Level: Main
- Area: 240
- Dimensions: 24x10
Bedroom 2
- Level: Main
- Area: 120
- Dimensions: 12x10
Dining room
- Level: Main
- Area: 70
- Dimensions: 10x7
Family room
- Level: Main
Kitchen
- Level: Main
- Area: 120
- Dimensions: 12x10
Laundry
- Level: Basement
Living room
- Level: Main
- Area: 224
- Dimensions: 16x14
Heating
- Natural Gas
Cooling
- Gas
Appliances
- Included: Electric Range, Range Hood, Microwave, Dishwasher, Refrigerator, Disposal
- Laundry: In Basement
Features
- Sheetrock
- Flooring: Laminate, Carpet
- Basement: Concrete,Full,Unfinished
- Has fireplace: No
Interior area
- Total structure area: 960
- Total interior livable area: 960 sqft
- Finished area above ground: 960
- Finished area below ground: 0
Property
Parking
- Total spaces: 1
- Parking features: Attached, Extra Parking, Garage Door Opener
- Attached garage spaces: 1
Lot
- Size: 8,276 sqft
Details
- Parcel number: R36775
- Special conditions: Standard,Arm's Length
Construction
Type & style
- Home type: SingleFamily
- Architectural style: Ranch
- Property subtype: Single Family Residence, Residential
Condition
- Year built: 1977
Utilities & green energy
- Water: Public
Community & neighborhood
Location
- Region: Topeka
- Subdivision: Highland Park
Price history
| Date | Event | Price |
|---|---|---|
| 8/4/2025 | Sold | -- |
Source: | ||
| 4/28/2025 | Contingent | $185,000$193/sqft |
Source: | ||
| 3/7/2025 | Listed for sale | $185,000$193/sqft |
Source: | ||
| 12/7/2024 | Listing removed | $185,000$193/sqft |
Source: | ||
| 12/2/2024 | Price change | $185,000+12.1%$193/sqft |
Source: | ||
Public tax history
| Year | Property taxes | Tax assessment |
|---|---|---|
| 2025 | -- | $19,280 +4% |
| 2024 | $2,588 +75.9% | $18,538 +76.9% |
| 2023 | $1,471 +10.7% | $10,477 +14% |
Find assessor info on the county website
Neighborhood: Highland Crest
Nearby schools
GreatSchools rating
- 3/10Ross Elementary SchoolGrades: PK-5Distance: 0.2 mi
- 4/10Eisenhower Middle SchoolGrades: 6-8Distance: 0.3 mi
- 2/10Highland Park High SchoolGrades: 9-12Distance: 1.1 mi
Schools provided by the listing agent
- Elementary: Highland Park Central Elementary School/USD 501
- Middle: Chase Middle School/USD 501
- High: Highland Park High School/USD 501
Source: Sunflower AOR. This data may not be complete. We recommend contacting the local school district to confirm school assignments for this home.
