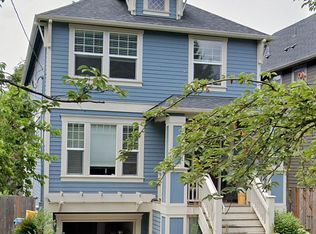Easy living close in Portland! Well designed energy efficient home with 3 bedrms upstairs, office/bedrm on main bonus room in bmnt with full bath. Lots of storage and built in closet organizers. Wood flooring on main and new wool carpets on upper level. Low maintenance yard with professionally designed extended patio, covered hot tub and gas firepit in back. Amazing roofed deck with skylights and heaters. Terrific location just blocks from Clinton Street Theater, restaurants, New Seasons, HES 9! [Home Energy Score = 9. HES Report at https://rpt.greenbuildingregistry.com/hes/OR10147366]
This property is off market, which means it's not currently listed for sale or rent on Zillow. This may be different from what's available on other websites or public sources.
