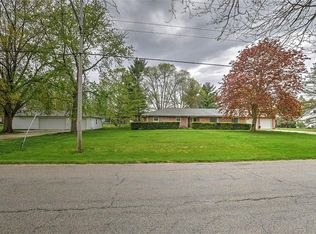Great home on large lot near Southside Country Club with main floor master suite & laundry! Open floorplan w/ large island and stainless appliances in kitchen. Huge master suite with sitting area in bedroom and "garden tub" in master bath. 3 seasons room overlooks large back yard. Two additional bedrooms and full bathroom upstairs. No need to crawl in this crawl space as it is 4' tall with a concrete floor and access through garage. Garage is heated and extra long for a workshop and also has a pull down attic ladder w/ lots of storage space above. Extra wide driveway is great for additional parking or for boat/camper storage.
This property is off market, which means it's not currently listed for sale or rent on Zillow. This may be different from what's available on other websites or public sources.
