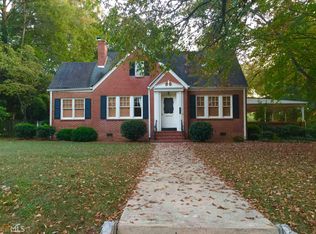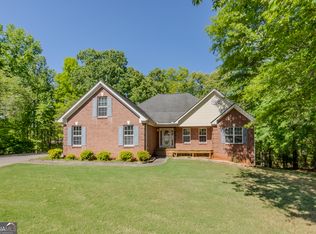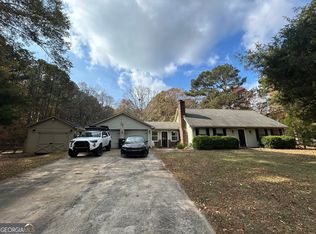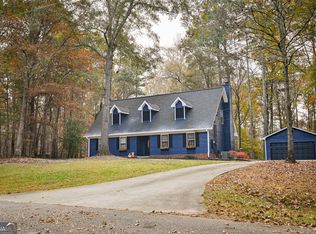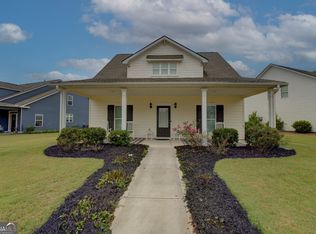Roof replaced October 2024! Welcome to this charming historic home, thoughtfully made new again in a full, recent renovation. 3127 Mill Street offers a blend of space and privacy while being a stones throw to vibrant Downtown Covington! Step inside to discover multiple living areas, providing plenty of space for relaxation and entertainment. The main level features the primary bedroom, two living spaces, and a large kitchen. With five bedrooms in total, there's room for the whole family or to accommodate a fantastic investment opportunity. This home is within walking distance to Cricket Frog trail, multiple parks, retail, restaurants, and entertainment options, making it easy to enjoy all that the Covington has to offer. Don't miss out on the opportunity to own this stunning historical home that seamlessly blends the past with the present! Recent Updates: Home rewired, floors sanded and refinished, fully repainted, renovated bathrooms and kitchen, and added a laundry room. HVAC replaced in 2020.
Active
Price cut: $10K (9/23)
$385,000
3127 Mill St SE, Covington, GA 30014
5beds
2,014sqft
Est.:
Single Family Residence
Built in 1939
0.29 Acres Lot
$381,600 Zestimate®
$191/sqft
$-- HOA
What's special
- 285 days |
- 559 |
- 49 |
Zillow last checked: 8 hours ago
Listing updated: November 03, 2025 at 10:06pm
Listed by:
Ilyssa Green 678-412-5298,
RE/MAX Around Atlanta East
Source: GAMLS,MLS#: 10468913
Tour with a local agent
Facts & features
Interior
Bedrooms & bathrooms
- Bedrooms: 5
- Bathrooms: 2
- Full bathrooms: 2
- Main level bathrooms: 2
- Main level bedrooms: 3
Rooms
- Room types: Den, Family Room, Laundry, Sun Room
Heating
- Central
Cooling
- Central Air
Appliances
- Included: Dishwasher, Microwave, Oven/Range (Combo), Stainless Steel Appliance(s)
- Laundry: Common Area
Features
- Master On Main Level, Split Bedroom Plan, Tile Bath
- Flooring: Hardwood
- Basement: Dirt Floor,Exterior Entry,Unfinished
- Attic: Expandable
- Number of fireplaces: 1
Interior area
- Total structure area: 2,014
- Total interior livable area: 2,014 sqft
- Finished area above ground: 2,014
- Finished area below ground: 0
Property
Parking
- Parking features: Detached, Garage, Off Street, Storage
- Has garage: Yes
Features
- Levels: Two
- Stories: 2
- Fencing: Back Yard
Lot
- Size: 0.29 Acres
- Features: City Lot, Level
Details
- Parcel number: C010000040007000
Construction
Type & style
- Home type: SingleFamily
- Architectural style: Bungalow/Cottage,Traditional
- Property subtype: Single Family Residence
Materials
- Concrete
- Roof: Composition
Condition
- Resale
- New construction: No
- Year built: 1939
Details
- Warranty included: Yes
Utilities & green energy
- Sewer: Public Sewer
- Water: Public
- Utilities for property: Electricity Available, Natural Gas Available, Sewer Connected
Community & HOA
Community
- Features: Park, Sidewalks, Street Lights, Near Shopping
- Subdivision: EAST ST, HICKS AVENUE, ANDERSON
HOA
- Has HOA: No
- Services included: None
Location
- Region: Covington
Financial & listing details
- Price per square foot: $191/sqft
- Tax assessed value: $390,900
- Annual tax amount: $4,041
- Date on market: 2/28/2025
- Cumulative days on market: 284 days
- Listing agreement: Exclusive Right To Sell
- Electric utility on property: Yes
Estimated market value
$381,600
$363,000 - $401,000
$2,365/mo
Price history
Price history
| Date | Event | Price |
|---|---|---|
| 9/23/2025 | Price change | $385,000-2.5%$191/sqft |
Source: | ||
| 8/19/2025 | Price change | $395,000-0.5%$196/sqft |
Source: | ||
| 8/1/2025 | Price change | $397,000-0.3%$197/sqft |
Source: | ||
| 7/7/2025 | Price change | $398,000-0.3%$198/sqft |
Source: | ||
| 6/13/2025 | Price change | $399,000-0.2%$198/sqft |
Source: | ||
Public tax history
Public tax history
| Year | Property taxes | Tax assessment |
|---|---|---|
| 2024 | $4,651 +15.1% | $156,360 +16.8% |
| 2023 | $4,041 +12.7% | $133,840 +28.5% |
| 2022 | $3,586 -9.7% | $104,160 -4.8% |
Find assessor info on the county website
BuyAbility℠ payment
Est. payment
$2,270/mo
Principal & interest
$1859
Property taxes
$276
Home insurance
$135
Climate risks
Neighborhood: 30014
Nearby schools
GreatSchools rating
- 3/10Middle Ridge Elementary SchoolGrades: PK-5Distance: 2.7 mi
- 4/10Cousins Middle SchoolGrades: 6-8Distance: 2 mi
- 6/10Eastside High SchoolGrades: 9-12Distance: 3.3 mi
Schools provided by the listing agent
- Elementary: Middle Ridge
- Middle: Cousins
- High: Eastside
Source: GAMLS. This data may not be complete. We recommend contacting the local school district to confirm school assignments for this home.
- Loading
- Loading
